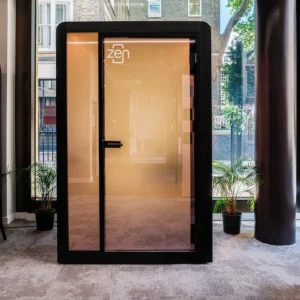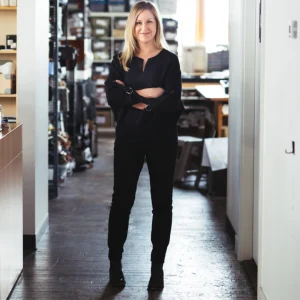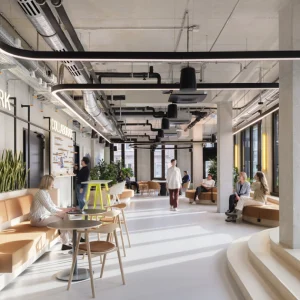The BCG office occupies the 21st, 22nd, and 23rd floors of the 27-story building spanning 57,000 square feet. TBG has integrated luxurious, eco-friendly outdoor terraces, green roofs, and fireplaces into the office scheme. The innovative terrace designs allow for dramatic views of downtown Dallas in active and passive spaces. Drought-tolerant, native plants and trees have been widely used for landscaping in order to reduce irrigation needs.
The terrace spaces have been designed to enable employees and clients to enjoy an open space environment. The two roof terraces feature roof pavers, granite, steel, ipe wood, architectural steel edging, and lush plantings. This offers a signature space that complements the dramatic vistas afforded from the terrace’s 23rd-floor setting. The office complex is currently seeking LEED certification.
Global business consulting firm BCG’s new Dallas office is housed in a historic Catholic School building, whose transformation cost $51 million.
BCG has shifted their 150 employees from a 25,000 square feet space in downtown Dallas’ Lincoln Plaza.





