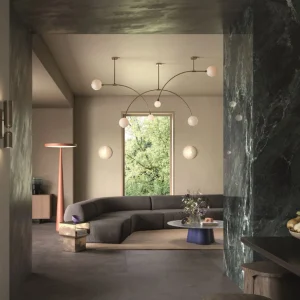Oregon-based Sera Architects is working in close collaboration with the General Services Administration (GSA) on this 18-story federal building retrofit scheme. The Edith Green-Wendell Wyatt federal building will be retrofitted with a new radiant heating and cooling system, a rainwater harvesting system, and energy-efficient interior lighting. Shading devices will be added to the east and south facades.
The centerpiece of the renovation scheme is a vegetated green façade that will clad the west side of the building. This green cloak will be visible from miles away. The design plans regarding the living wall has not been finalized yet. The early schemes suggest seven movable, vertical ‘fins’ that stretch the length of the building. A steel framing system will hold planting boxes created from recycled coconut husks. The architects are working in close association with Vancouver-Sharp & Diamond Landscape Architecture on the plan.
According to Sera Architects, the green wall will not only serve as an aesthetic enhancer, but will also help in mitigating solar gain. The plan has not been finalized due to concerns regarding installation costs, possible performance and maintenance issues.
The Edith Green-Wendell Wyatt federal building opened in 1975 was designed by Skidmore, Owings & Merrill (SOM). The international style office building is named after Wendell Wyatt and Edith Green who both served in the United States House of Representatives.
The GSA is an independent agency of the US government, established in 1949 to help manage and support the basic functioning of federal agencies.





