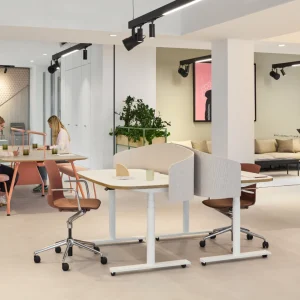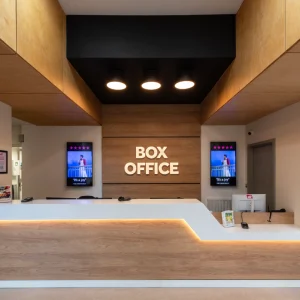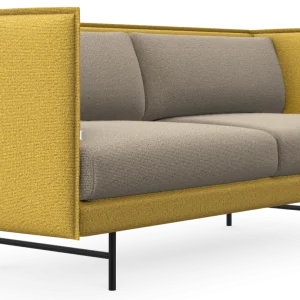The UWO’s new $21million, 104,000 square feet SRWC, designed by New York-based architectural design company Cannon Design in association with Wisconsin-based Potter-Lawson, has been honored under the college and university category. The judges commended the way in which the building has been adapted to the site and the programs have been fitted aptly into the spaces.
Opened in 2007, SRWC features options for health and wellness, including a climbing wall, three basketball courts, a free-weight theater, a multipurpose gym for soccer and floor hockey, a walking and jogging track, a cardio center and a Cyber Café, which offers healthy food options. The facility was funded through student segregated fees. A wide variety of indoor recreational activities have been incorporated in the facility.
The architects have integrated a string of sustainable features into the facility, which enabled it to achieve the equivalent of a Leadership in Energy and Environmental Design (LEED) Silver rating.
Other SRWC recognitions include Athletic Business’s 2009 Facility of Merit designation, a 2009 Innovative Architecture & Design Award, and a 2009 Outstanding Sports Facilities Award from the National Intramural-Recreational Sports Association.
Winners were selected based on innovation and practicality that balance good design with providing excellent environment for students.





