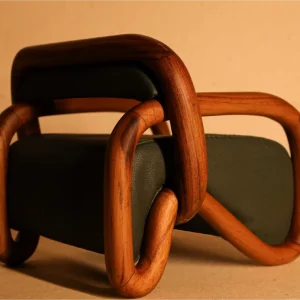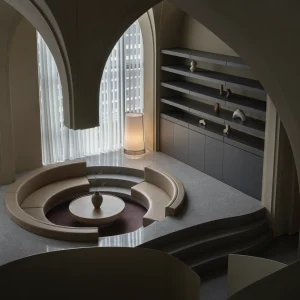Marsh Creek is a 110-acre community park containing a combined park shelter and restrooms, a 250 feet baseball field, a multipurpose field, an inline hockey rink, a pond, walkways, and a parking lot. A maintenance facility with storage sheds, a woodshop building, a machine shop, an office building, a tree nursery and a greenhouse, and parking are also featured.
The Marsh Creek Master Plan was adopted in 1996 and has been partially implemented. A skate park was unveiled in the park in May 2009. The new playground and community center are located at the back of the park, past the ball fields, skate park and inline hockey rink. The new playground is designed to offer opportunities for kids of all abilities to play, including wide ramps and smooth rubber mat surfacing.
The community center spanning 24,000 square feet is distinct with environmentally friendly features including solar water heating and interiors flooded with natural light. This is expected to allow the city to cut down on utility bills. The facility features a fitness room, art room, large multipurpose room, computer lab and a full gymnasium with hard wood floors and air conditioning. An outdoor, covered area is also featured for campers on rainy or sunny days.
The building is also designed to accommodate the proposed future expansion for an aquatics facility.





