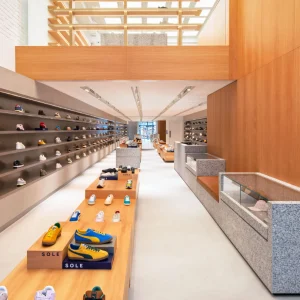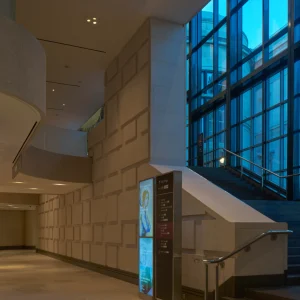Massachusetts-based architectural firm Payette is drawing up final plans for the $20 million expansion and renovation project, in preparation for a groundbreaking in early 2011. The new facility is expected to be opened by late 2012.
The four-story New London Hall, the oldest building on the campus, will be designed as a center for collaborative teaching and research that will bring together students and faculty in biology, botany and computer science. Additionally, it will support the college’s highly personalized approach to teaching science that includes expansive research opportunities, strong student-faculty mentoring and a low 9:1 student-faculty ratio.
The addition and renovation of New London Hall will cover 23,673 net square feet space, including seven flexible teaching laboratories; five classrooms; seven research laboratories with two configurable mega-labs; collaborative shared computer science research labs; a modernized greenhouse to support undergraduate research; and an Electron Microscopy Suite designed to efficiently combine support for both Transmission Electron Microscopy (TEM) and Scanning Electron Microscopy (SEM) within one larger space.
The new science center will offer seamless transitions between spaces for teaching and research, and will promote the integration of research, lecture and hands-on experiments in laboratory settings.
The building on the east side of Tempel Green was designed in the collegiate gothic style and has stone facades with intersecting gable roofs. A ground level greenhouse located on the south side of the building facing Fanning Hall will also be renovated. The entire project will be carried out under the college’s green building policy, with the goal of achieving LEED certification.
New London Hall will be vacated by the spring 2011 semester to prepare the building for construction. The hall is college’s first building, and was named in honor of the people of New London who helped raise the seed money that established the college within the city.





