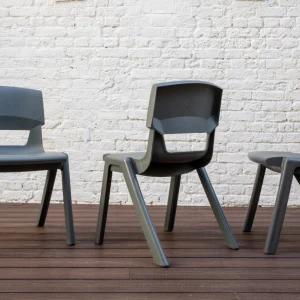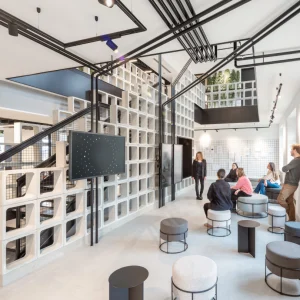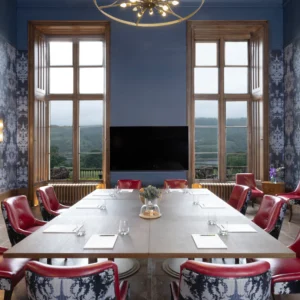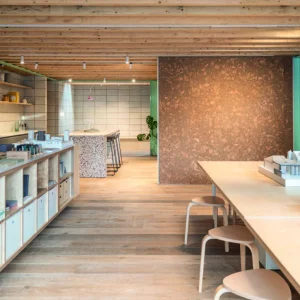B.L. Harbert has constructed a new 9,600-seat arena to replace the Beard-Eaves Memorial Coliseum. It includes a two-court practice facility which will enable the men’s and women’s teams to practice simultaneously, coaches’ offices, locker room suites with sports medicine facilities, a strength and conditioning center, a team store, an interactive museum, chair back seats along with bleacher seating for students, lounges and team meeting room.
The arena will have 12 luxury suites that will not only open inside the facility, but will also open on the outside of the arena for multiple entertainment opportunities throughout the year. Large box seating will also be available.
The seating configuration will offer better sight lines and will move fans closer to the court. The furthest seat will be just 43 feet in elevation from courtside, compared to 60 feet in elevation at Beard-Eaves, with two-thirds of the seats in the new facility being less than 27 feet in elevation from courtside.
The scoreboard will feature a high-definition video board with full message/information center technology. There will be a private entrance, a private courtside commons and food court and court-side seating that permits standing with unobstructed views.
The sports complex, with over 12,000 square feet of banquet/entertainment space can be well adapted into a site for concerts, other cultural events, convocations and other community gatherings. On-campus student housing is being constructed adjacent to the new arena to help create a unique “student village” experience.





