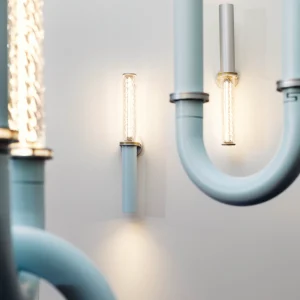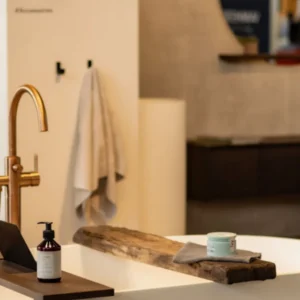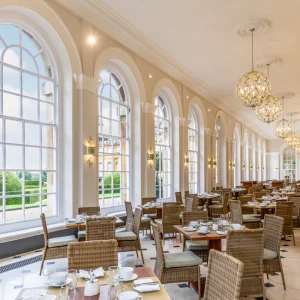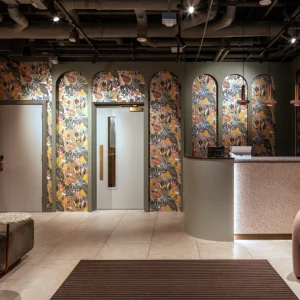The ground breaking ceremony for the Parrish Art Museum’s new building was held on July 19, 2010. Located on a 14-acre site in Water Mill, the new 34,500 square feet museum designed by Herzog & de Meuron will feature 12,300 square feet of exhibition space for temporary exhibitions and presentation of works from Parrish collection of more than 2,600 artworks.
Herzog & de Meuron first presented the design of the scheme in 2006, envisaging the new museum facility as a cluster of buildings. In response to the Parrish’s demand to re-conceptualize the design and to create a more modest scheme, the architectural practice has presented a new scheme in a reduced budget.
Located on the north side of Montauk Highway, the new Parrish is a horizontal structure nestled discreetly in the landscape. Consisting of two parallel wings joined by a central circulation spine running the length of the building, the new facility will be nearly twice the size of the existing museum. The facility will feature more than 12,000 square feet of pristine and flexible gallery spaces with some 4,500 square feet for special exhibitions and 7,500 dedicated to installations of the museum’s important permanent collection. A series of north-facing skylights will allow for natural, north light to be evenly filtered throughout the galleries.
The museum will also include educational and multi-purpose spaces, a generous and light-filled lobby, a shop, and a café. The design incorporates administrative offices and onsite space for storage and care of the permanent collection. The exterior walls of poured-in-place concrete are deeply recessed under a long and elegant white corrugated metal roof and incorporate opportunities for views through the Museum and into the surrounding landscape. Covered porches and terraces will provide additional opportunities for enjoyment of the setting.
Ascan Mergenthaler, senior partner, Herzog & de Meuron stated that a continuous gathering porch will unify the entire museum under one roof creating a new building type that connotes the vernacular of local farm buildings.
Like the building itself, the landscape will evoke the heritage of the East End. The site will be reshaped into a meadow with grasses and native wildflowers, rising toward an oak and birch woodland at the northern boundary. A special feature of the new design is the creation of public areas for contemplation and social interaction. Conceived as a single, integrated work, the architecture and landscape will offer the public a unified and cohesive experience year-round.
Projected to open in 2012, the new Parrish is the first art museum to be built on the East End of Long Island in more than a century and is expected to be the cultural centerpiece and most recognizable architectural landmark of the region.





