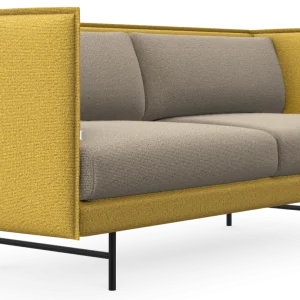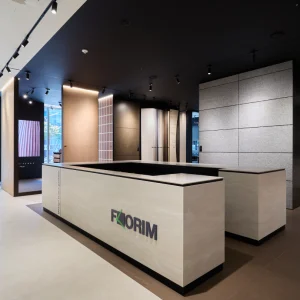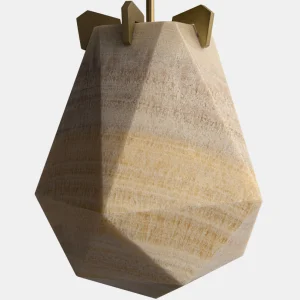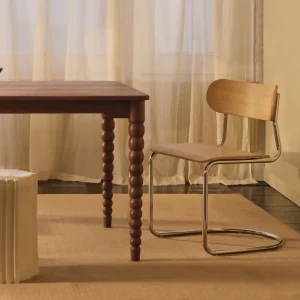Spread over 40,000 square meters, the new center would be home to four music and dance institutions – the Royal Conservatory, the Netherlands Dance Theatre, the Residential Orchestra and the center’s Guest Programming – in one building clad with horizontal louvres.
The design concept of this center has been evolved from an understanding of the unique urban dynamics of the site by relating and interacting with its immediate surroundings, the spuiplein and the neiuwe kerk. The roof line of the structure is at equal height to the lower buildings at the northwest and rises to a peak at the eastern corner, making it possible for the building to blend into the city’s skyline. Featuring subtle volumetric gestures, a series of steps, gentle ramps and landscaping around the base of the centre seamlessly connect the public domain with the atrium.
The design proposal features fluid, dynamic facades composed of a series of undulating horizontal bands varying in size and density. These bands create zones of varying opacity with solid planes hosting more private programs. Areas where the bands split and open up, allow visual interaction with its surroundings. The facade treatment also generates a host of lighting conditions, allowing for clear views in some spaces while showcasing silhouettes in others.
A sharp contrast has been created with the center’s basic rectangular geometry against the fluid force field of horizontal louvers. The louvers appear to be mobile due to the effects of light and shadow. The façade exhibits public circulation, foyers and the sculpted inner atrium and allows visual connections to the square and internal links between the various spaces.
The project design is one of the three short-listed proposals for the center. The other two finalists are Amsterdam architects RAU and Rotterdam studio Neutelings Riedijk Architecten. The winning project would be announced in November 2010.





