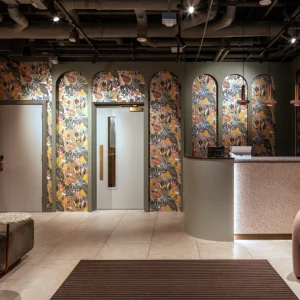BSA has honored the Vertical Expansion project, which added five new floors to the existing Tufts University School of Dental Medicine building, with ‘Honor Award for Healthcare Facilities’; and IIDA New England honored it with ‘Best Education Design Award’.
The Vertical Expansion is situated at One Kneeland Street in Boston’s Chinatown, and was officially opened in late 2009. The project involved an ambitious 22-month vertical expansion development in one of Boston’s most densely-populated neighborhoods.
The five-story, 95,000 square feet vertical addition, designed by Massachusetts-based ARC/Architectural Resources Cambridge, was added on top of the existing 1972-built 10-story building. These recently added floors include two new clinical patient floors, an expanded simulation laboratory, teaching facilities, a continuing education conference center and administrative offices. The building recently received LEED-Silver Certification from the U.S. Green Building Council (USGBC).
Designed to integrate contemporary forms and materials within the framework of the existing pre-cast concrete building, the expansion’s transparent glass exterior façade offers a dramatic new image for the School of Dental Medicine, apart from providing the added benefit of incorporating significant day-lighting strategies for the building’s interior. All these elements have been incorporated to save energy and add to the sustainable characteristics of the design.
The original building was designed to be a 16-story structure; but the building plan was revised and only 10 floors were constructed at that time.
The general contractor for the project was Shawmut Design and Construction, a provider of academic, healthcare, science, and commercial construction services.
In June 2010, the scheme won the ‘Best Practice Awards: Medium Project’ by the Boston chapter of the International Facilities Management Association (IFMA). This award by IFMA is given to projects ranging between 50,000 and 150,000 square feet.





