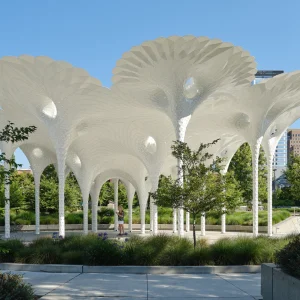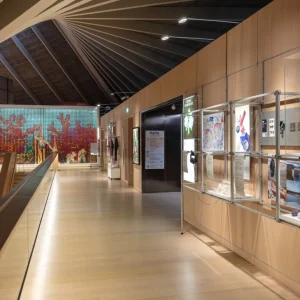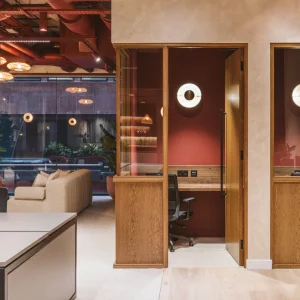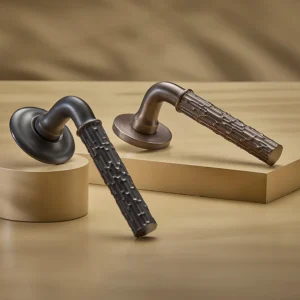Located on a disused gravel quarry off junction 31 of the M6 in Brockhole, a key part of the attraction is the five barn-like structures that will sit less than a foot off the water and provide visitors with firsthand experience of the wetlands and wildlife. These barn structures will be built on single floating deck called pontoons which is a 2.25m high block of concrete covering an area more than half the size of a football pitch.
The vision for lightweight timber structures was already conceived by the architect but the practicality of building a structure that would float posed a major challenge. To overcome this challenge, a 65m by 42m pontoon is being currently built on the lake bed. There were some challenges that need to be met for making a pontoon. The pontoon should be stiff enough so that it would not flex, along with the wish of the architect to keep the distance from the deck to the water – known in nautical terms as the ‘freeboard’ – as small as possible to enhance the visitor experience. This was achieved by building a ‘big float’ and placing the buildings on top.
The pontoon was designed to take a live load of 2kN per square metre, which equates to around 5,000 people. As the buildings only allow for a maximum of 400 visitors, it provides a large safety factor so that if a group of people rushes to one corner of the visitor centre, it should not sink more than 200mm. In the final design the pontoon will float 300mm higher than the water level with 200mm to allow for the defection from the live load and 50mm for tolerances in the construction, leaving a minimum ‘freeboard’ of 50mm as a safety factor.
Various options were considered for creating the pontoon. One approach was using a series of watertight steel boxes, which could be fabricated in a workshop and then bolted or welded together on site. The cost proved a major deterrent for this. Another approach considered was a deck supported on steel trusses connected to large floats. This posed a major challenge as the trusses need to be three or four metre deep to provide the required stiffness. The engineers then decided to build the pontoon trusses using concrete in place of steel. Thin concrete shell construction techniques similar to those used for creating the pontoons of floating homes were looked at, but ruled out because of concerns over durability. Instead, a design using reinforced concrete was developed.
The project is being constructed by Mansell Construction and Balfour Beatty Civil Engineering and is essentially split into two parts – the pontoon – and the superstructure. For building the pontoon, the first stage was to construct a bund to isolate the part of the lake where the visitor centre will float. After draining and clearing the lake bed of silt, a thin layer of concrete was laid to provide a working base. The base has been cast on a layer of plastic ‘egg crate’ that will allow water to creep under the pontoon when the bund is removed.
The pontoon is divided into a number of ‘super cells’ created by the base, outer walls and key internal walls that provide stiffness. These were built traditionally using temporary formwork. Each of these super cells contains 14 further cells. Dense polystyrene blocks sit in these cells as permanent formwork. The 3.6m x 2.4m x 1.8m polystyrene blocks were dropped into place and then reinforcing steel was positioned in the voids between the blocks and concrete pumped in. About 4,275 tonnes of concrete is being used in the pontoon’s construction.
The engineers are targeting a BREEAM ‘outstanding’ rating for the pontoon. The concrete specification explored the use of low cement content and recycled aggregate to help hit the target of 25% recycled materials on site. About 31% pulverised fuel ash cement was substituted to help bring down the embodied carbon of the concrete. BREEAM ‘outstanding’ rating is also expected for the daylighting design, low-carbon technologies and smart water metering.
The village-like cluster of buildings on the pontoon feature single-story, lightweight timber structures which will largely be fabricated off-site, minimising waste and disturbance to surrounding wildlife. The glulam timber portal frames are currently being craned into position and will be clad with structural insulated panels to help provide a well sealed, thermally efficient envelope that is expected to outperform Building Regulations requirements. The large pitched roofs will be clad in oak shakes while timber battens will be used to clad the walls.
The glazing of the visitor centre is optimised so that the heat loss in winter and gain in summer does not outweigh the benefits of high levels of daylighting. The buildings are all naturally ventilated, while heat and hot water are generated using a biomass boiler fuelled by wood chips. All water comes from an on-site borehole with wastewater treated using a reed bed before being released back into the watercourse. The visitor centre is expected to open in early 2011.
Adam Khan Architects won a RIBA competition in 2008 to help the Lancashire Wildlife Trust finalise the 100 ha wetland habitat at Brockholes, near Preston.





