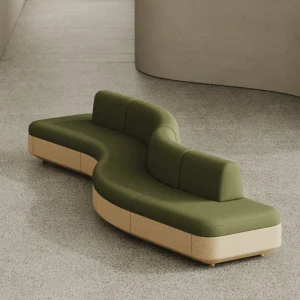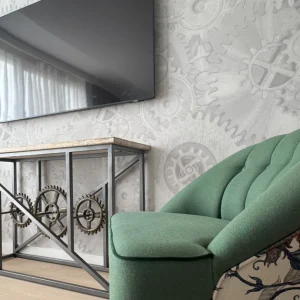Built as part of Emory’s housing masterplan, Longstreet-Means Hall encompasses five-storeys, 114,000 square feet and 351 beds, and two complete apartments. The development includes four study rooms and two communal lounges located on each floor. The stucco building with granite accents blends with the aesthetics of Emory’s original campus design. The hall is designed according to the ‘Global Cultures’ theme. The design of each floor is inspired by a region of the world. The first floor has focused on Africa, while another floor has an Egyptian theme.
The Longstreet-Means Hall has replaced two residence halls, completing Phase 3 of the university’s planned freshman complex. Located at the intersection of Asbury Circle and Means Drive in Atlanta, Longstreet-Means Hall is targeting Leadership in Energy and Environmental Design (LEED) Silver certification from the US Green Building Council. The building’s total energy consumption is displayed in the lobby of the building.
Water conservation is a central element at the Longstreet-Means Hall with the facility incorporating water conservation methods into the building’s design that includes technology recently implemented in Georgia. Andrea Trinklein, executive director of residence life and housing at Emory said that Emory is one of the first facilities in Georgia to use captured grey-water from activities like hand-washing, bathing and laundry. The facility is designed to use approximately 30% less water than a typical project of comparable size. In keeping with the university’s water conservation and energy awareness efforts, Longstreet-Means Hall also includes low-flow showerheads and faucets, dual flush toilets and auto shut-off sensors in community bathroom sinks.
About 84% of the construction waste was recycled during this project. Other features that will help the development to achieve LEED Silver certification include: IceStone countertops installed in bathrooms, which are made from 75% recycled glass, 18% white Portland cement and proprietary ingredients; a low solar reflective index red tile roof that allows for minimal heat absorption, making the building easier to cool; air conditioning system that features an energy recovery system and outside air economizer to increase air quality and reduce energy use; hall flooring made from either bamboo or recycled automobile glass; and usage of tiled carpets throughout the facility, making replacement easier and more efficient.





