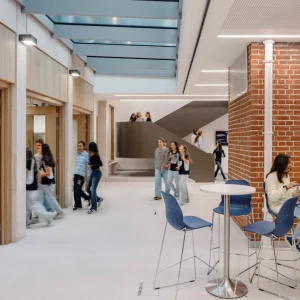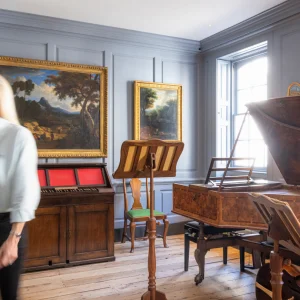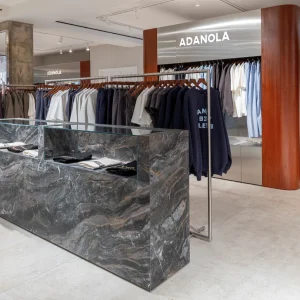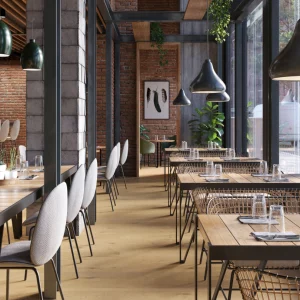The new office building, designed by global architectural and engineering design firm Aecom, comprises eight floors of approximately 24,000 square feet area. Each floor is centered around a service core containing elevators, restrooms, exit stairs, building mechanical and electrical functions, leaving the surrounding floor area column free. This organization is intended to make the most of lease potential as the spaces are highly adaptable to the needs of potential tenants.
The entry desk is clad in stainless steel panels, and floor-to-ceiling glass makes the space spacious as an extension of its exterior.
As 207 Goode is located between two existing office buildings, architects have paid special attention to the exterior design of the structure. The building’s position along the southern edge of the property line helps in permitting maximum sunlight into the interiors and the existing adjacent parking structure.
Aecom has used pre-cast concrete, vision glass in clear and pewter colours, and spandrel glass for the exterior of the structure. This helps the exterior to have a unique combination of texture, colour and transparency. The majority of the perimeter is clad in the precast wall type that is lighter in colour than the twin buildings that exist on either side of 207 Goode. The pre-cast concrete and a cube-shaped envelope with a flat profile and a mullion-less mirrored glass curtain-wall provide an animated feeling to the building facades. Glowing bands of greenish LED lighting makes the building stand out during night and the thin stripes distinguish the strategic cuts in the facade.
The stepped back structure of the glass facade from the exterior envelope offers a lighter appearance to the massive structure. A roof deck with a floating canopy at the back of the building is painted in lime green providing a distinctive appearance.





