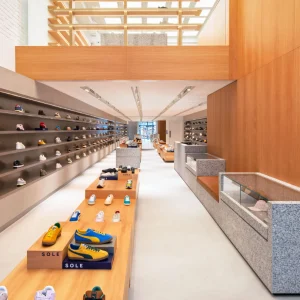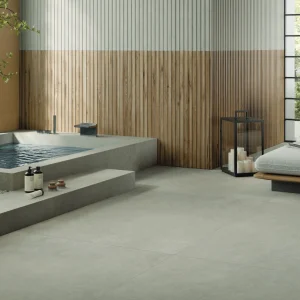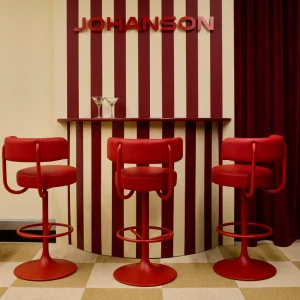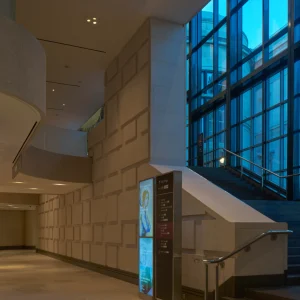UW’s new two-storey Visual Arts Center spanning 79,000 square feet will expand teaching space and provide additional rooms for student projects such as spaces for art history, ceramics, drawing, foundations of art, graphics, painting, printmaking, sculpture and small metals. Located on the undeveloped northwest corner of 22nd Street and Willett Drive, the new centre will strive to attain Leadership in Energy and Environmental Design (LEED)-Gold certification.
Besides housing the basic teaching studios, the facility will accommodate administrative offices, a large student commons area, a gallery for exhibiting students’ work and to support the Visiting Artists Program, and a large lecture room for art classes and other programs.
Individual studio spaces and offices for faculty will supplement the teaching studios. The ceramics area will be equipped with an exterior workspace for large gas-fired kilns. The sculpture space will feature an exterior workspace for raw material storage, foundry for metal casting and construction of large work. Studios will be benefited with daylight or north light as appropriate for the medium being taught.
According to Roger Baalman, director of facilities planning, the design team will aim to develop strategies that could provide or approach ‘Zero Net’ energy consumption. Some of the design features that decrease energy consumption include: grassed drainage swales and vegetated detention areas to promote water percolation and to reduce runoff; drought-resistant native grasses to reduce irrigation requirements; a building orientation to take advantage of the south solar exposure; and bike racks and showers to encourage non-motorized transportation.
The building will feature well-insulated envelope to reduce initial heat loss and demand on the campus heat system. Installation of evaporative cooling systems, operable windows and a natural ventilation system will eliminate the need for air conditioning. Occupancy sensors will help in reducing ventilation in unoccupied spaces, and maximum utilization of daylight and user-set timers will reduce the need for artificial lighting systems. The air quality will be improved by the use of low volatile organic compounds and an evacuated tube solar hot water system to improve efficiency by an estimated 31% beyond current standards. A minimum of 50% of construction waste will be recycled.
Construction of the facility will begin by late September 2010, with completion scheduled for October 2011.





