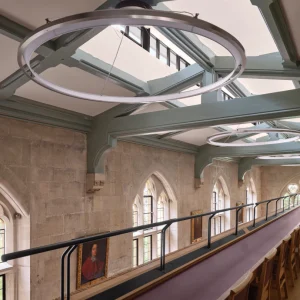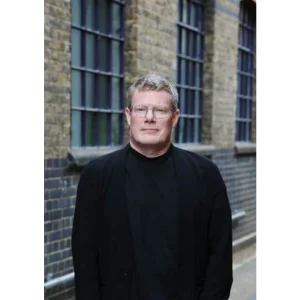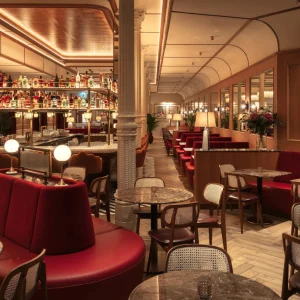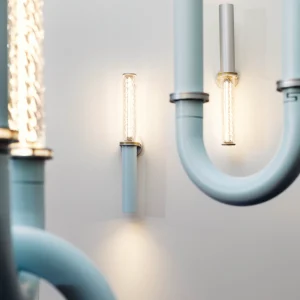The current renovation plan of the Prudential Insurance Building, now the Hotel Warszawa, is designed by Polish practice Bulanda Mucha Architekci. The architect’s scheme reflects a resemblance to the original vision of Marcin Weinfeld, who designed the structure.
The renovation scheme involves removal of Soviet era details, which were incorporated after the renovation undertaken post Second World War. Deletion of Soviet era details includes neo-classical colonnading around the upper set back, and the classical columns at the base. These details will be replaced with clean art-deco stone lines of the original along with a new mast on the top of a similar style to the original.
The refurbishment of this iconic building includes the modernisation of the 16-storey tower, construction of a new seven-storey building behind it, and covering the atrium between them with a glass roof. The higher structure will feature luxury apartments and the rest of the complex will be the hotel. One of the key elements of the restoration is the preservation of the listed steel structure.
Currently underway, the project is expected to reach completion by 2012. UK-based engineering consultancy Buro Happold is providing structural engineering services to the project.
Built between 1931 and 1934, Prudential Insurance Building served as the base for British Prudential Insurance, and was Europe’s second tallest skyscraper at that time standing tall at 66 metres.
The building suffered greatly during the Second World War, and was totally gutted by shelling. However, its steel skeleton refused to topple, and following the war it was rebuilt as a hotel. Its style was also changed from early modern to neo-classical integrated with Socialist aesthetic values. It was the tallest building in Warsaw until the Palace of Culture and Science was constructed.





