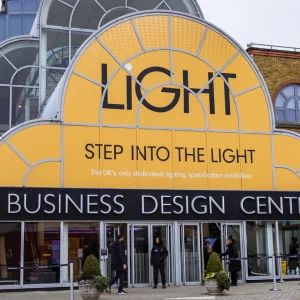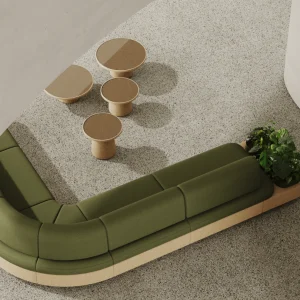The approved plan to reconstruct the existing parking lot includes a total redesign of the parking lot to make it friendlier for pedestrians and drivers, and moving the entrance and exit booths.
According to the approved plan, the entrance plaza to the north of the drop-off zone along Jaycee Lane will be moved. There will be two entrances each for short-term and long-term parking at that site. The drop-off zone will be expanded by adding a median in the road to create a double-curb frontage to drop off passengers. The exit booths will also be replaced with the addition of a fourth booth. The booths will be moved north with the exit lane weaving out onto Jaycee Lane next to the airport entrance instead of directly onto Minnesota Avenue.
Work will begin on the parking lot project immediately and is expected to be completed by mid 2011. Sioux Falls-based Goldsmith Heck and Koch Hazard Architects will submit the final design for approval at a later date.
The need to renovate the parking lot is being felt because of the poor condition of asphalt, curb and gutters. The existing lot currently has 1,700 stalls, that has not been replaced for about 30 years. The parking lot project is in addition to a number of other improvements already underway at the airport, including the renovation of the terminal and concourse.
The authority board also discussed future options, including the construction of a multilevel parking ramp to meet its increased parking needs in the future.





