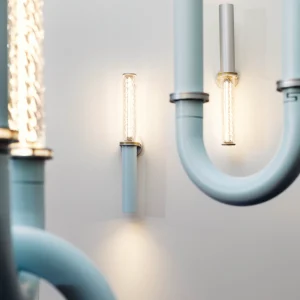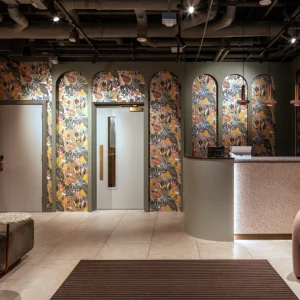The 500ft tall Museum Tower by visionary architect Scott Johnson of California-based architectural practice Johnson Fain provides 120 units in approximately 370,000 square feet, with parking. Parking will be accommodated in three levels below grade, providing approximately 300 spaces.
The building is modelled after the clean, bold lines of a Doric column, and represents a classic modern form derived from an intersection of ellipses. Wrapped by broad and curving glass sails, the sleek tower evokes understated and refined beauty while revealing and complementing sweeping views of Dallas.
The particular form of the tower like a narrow oval in plan helps in providing unobstructed views and also gives the building a more pronounced presence. The unique glass cladding of the façade will lean inward below and outward above. It will have sections that alternate from clear to translucent to opaque, providing variety and breaking down the building’s bulk.
Various cultural amenities will be available to residents at the ground floor including residents’ lounge and library, art gallery and meeting space. A Wellness Center including fitness, personal services, yoga, exhibition kitchen, dining and swimming pool will be located at the second level.
Set for completion by 2013, Museum Tower is the tallest building in this section of Dallas since Philip Johnson’s Comerica Bank Tower.
The tower is surrounded by distinguished architecture and exterior public space. Sited between the Meyerson Symphony Center and the Nasher Sculpture Center, other neighbours include the new Opera House, the Wyly Theatre and the iconic and historic Dallas Museum of Art.





