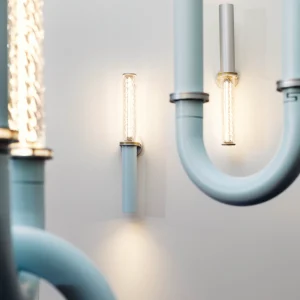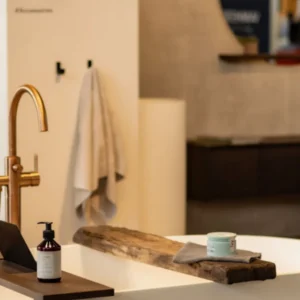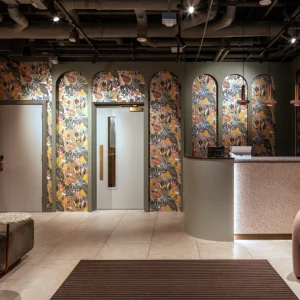The Haven Academy, sponsored by New York City-based child welfare agency, the New York Foundling, has unveiled the new sustainable building spanning 55,000 square feet, located at 170 Brown Place. Perkins & Will developed the original design concept for the project.
The new $32 million school building forms a part of New York Foundling’s newest community expansion project. The building comprises eight floors and houses community spaces, the school, and space for clinical programmes and outreach counsellors. Mott Haven Academy Charter School is specifically designed to meet the needs of at-risk students who are currently in the foster care and child welfare system.
In order to achieve sustainable goals, the architects and the school worked in collaboration to create a unique model. Instead of demolishing the existing structures, extensions and additions to the buildings have been created.
Many non-conventional engineering systems have been incorporated to contribute to the building’s overall energy efficiency. These features include occupancy sensors that turn off lights when room is not in use, a building-wide lighting control system, a system of zoned fan coil units served by a central chiller and cooling tower, and the use of light coloured concrete pavers and roofing materials to increase sunlight reflection and keep the building cooler.
Materials were chosen based on their proximity to the site and based on their pre- and post-consumer recycled content. Doors and millwork products are FSC-certified, coming only from mills that practice environmentally and socially responsible forest management. All the products used meet or exceed rigorous Volatile Organic Compound (VOC) criteria, which are expected to improve the indoor air quality within the building. The interiors of the building feature large windows permitting abundant natural light.
All these measures will help the facility in their efforts to achieve Gold level certification under the LEED for Schools v. 2.0 rating system.
The lower level of the eight-floor structure is designed to accommodate a cafeteria, multipurpose and conference rooms that will be used by the charter school and Foundling staff. The first three floors house Haven Academy homerooms and specialised spaces, including those for art, science and music, outdoor play space for the students, and administrative offices.
The fourth floor is designed exclusively for use by The Foundling’s community-based services and medical clinic, which provide medical services to Haven Academy students and children in the community. The upper floors of the complex house the nearly 200 staff members of The Foundling’s Bronx-based community programmes.
Signature Construction Group served as the general contractor. The complex received the 2010 AIA N.J. Design Award and the 2010 AIA Newark & Suburban Architects Design Award.





