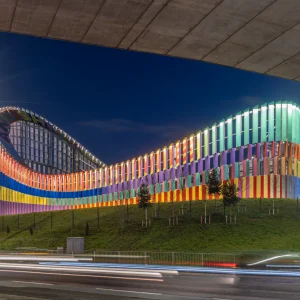The new 2.5 million square feet campus will be located on the northeast corner of Harry Hines Boulevard and Medical District Drive. The patient-centered approach includes the use of single patient rooms, natural light and windows as well as more space for family and visitors. The facility is designed to be adaptable and capable of meeting the future medical needs of the community in addition to utilising green building methods and energy sources.
The $1.27 billion project includes an 862-bed hospital, outpatient clinics and parking. Visitors and patients will enter the hospital through a three-storey lobby and will pass through ‘obvious paths’ to public areas of the hospital, including the emergency room, cafeteria, gift shop and chapel. A wellness park, a two-acre island of trees and plants will be located at the centre of the campus.
The financing plan includes a $747 million combination tax and revenue bonds, $350 million from Parkland’s current and future cash reserves and $150 million in philanthropic dollars raised by Parkland Foundation. To date, the foundation has raised more than $90 million toward the project. The new hospital is scheduled to be completed in 2014 and is the largest hospital construction project in the US.
Parkland Health & Hospital System opened in 1954 is the county hospital for Dallas, Texas. Parkland Memorial Hospital is the public hospital for Dallas County.





