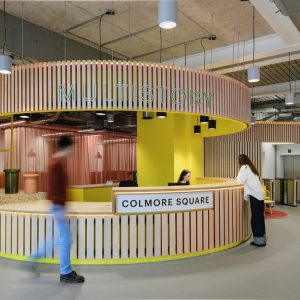The Seaview School incorporated a host of sustainable measures to make it energy-efficient. The walls were constructed using pre-engineered timber frame panels which contain recycled newspaper, offering insulation levels in excess of those required under current building regulations. These panels fit together neatly, reducing cold air infiltration. The windows of the school are double glazed and have low emissivity glazing, which allows sunlight to enter the room while mitigating heat loss.
The school generates its heat from renewable resources and lights. Addition of a 250kW biomass boiler delivers the heat requirement of the school from a low carbon source. Energy demands of the school are further reduced with a building energy management system that controls and synchronises heating, ventilation and high efficiency lighting with daylight and presence controls.
The school’s design and construction process was monitored by Angus Council, which had been involved in the development of this low-carbon school. Thermographic tests were done on the school which demonstrated that the construction was of a high standard with no faults in the insulation and air tightness of the building, which is substantially better than the required level.
Angus Council also won a national Carbon Trust Award for the Seaview Primary School.





