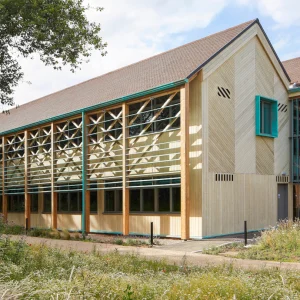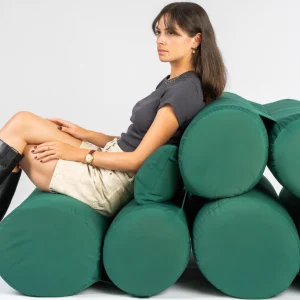‘Desert Houses’ for Quadrant Inc. is located on 15 acres of land several miles outside of Palm Springs. PAR wanted to minimize environmental and ecological impacts while still meeting the objectives of client’s brief.
Compact building footprints have been developed by increasing outdoor living spaces that are designed to take advantage of the temperate, sunny climate. The sweeping desert site has been subdivided into 18 unique plots accessed by discreet, naturally paved roadways. Plots are on average one acre and have low lot coverage of 13%. Villas have been sited to maximize views and privacy while also making use of prevailing north-westerly winds for natural ventilation.
A seamless flow between indoors and outdoors is apparent where private lanes lead to courtyard entrances. Three villa typologies: Villa Y, Villa E, and Villa L – are organized around a series of courtyards sympathetic to the surrounding nature. The designs aim for the closest possible relationship between the interior space and the predominant presence of the desert landscape.
The contrasting forms of each villa are unified through similar architectural massing and shared materials and details. Each property features a formal living room, dining room, family room, two guest suites, a master suite, and staff area. The scheme also features leisure facilities such as over 2,000 square feet of outdoor living area including private pool, fireplace, dining, and lounging areas.
The Desert Houses scheme has the additional benefit of being incorporated with sustainable development strategies including: solar roofs, thermal massing, cross ventilation, shaded glazing, and xeriscaping.





