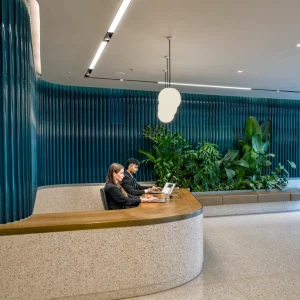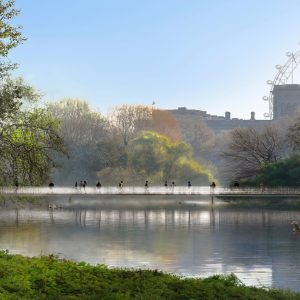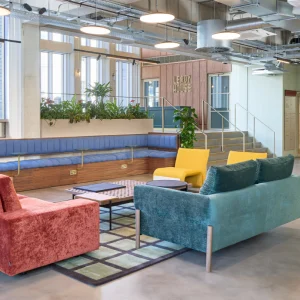The 26-storey massive white building spanning one million square feet has been inspired by the local building vernacular and historic structures. HKS has derived design inspiration from the striking figure of Bangalore’s historic Dravidian Temples.
The building features a double façade system that combines balconies and a green zone. The superior set of green building strategies incorporated into the structure points to a bright future for sustainable design in the nation. The tower is designed as a living, breathing organism, enhancing the natural state of the site and the work environment of its occupants.
The ITC Corporate Tower’s sloped face and complex, delicate appearance, though inspired by the local building vernacular, also play an essential role in the project’s energy-efficient design. The south side of the tower is draped in a screen, which helps ample air and light penetration into the interior spaces, besides avoiding direct solar gain. The building has been designed as a green oasis with a series of double and triple-height terraces that host vegetation. The pyramid-inspired slope for the building will act as a chimney, drawing breezes through the building.
The new iconic tower with a powerful presence has been designed to work in harmony with the building’s natural surroundings.





