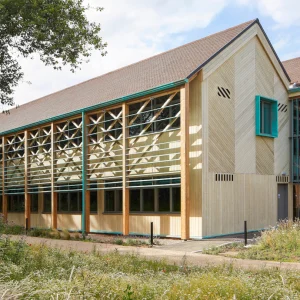The structural design of the new Supreme Court of New Zealand and the seismic protection of the old High Court building were executed by Holmes Consulting Group. The project combined a new Supreme Court building with the restoration of the existing Old High Court Building, both with a design life of 100 years.
The Old High Court Building, completed in 1881, was the first masonry building in Wellington with timber floors and roof. The structure was assessed using non-linear time history analysis. A base isolation solution was adopted as it enabled earthquake strengthening to be achieved with minimal intrusion into the heritage fabric, with virtually no visible impact.
The building was cut off from its existing foundations. A new concrete ground floor diaphragm was installed, designed to move up to 250mm at the isolation plane. The existing concrete bored piles support the completed structure, with new screw piles under previous additions that were on shallow foundations.
The new building is on reclamation fill, with a high water table. Screw piles resist the uplift pressures on the basement slab. Above the ground floor transfer diaphragm the building uses a column hinging limited ductility moment resisting concrete frame. The Supreme Courtroom creates a large void in the floor plates where the beams are supported by cranked steel columns.
Key elements in the building such as the spiral staircase and the external shading screen required sensitive engineering and detailing to work with the architectural intentions.
Designed by New Zealand-based Warren & Mahoney, the new Supreme Court of New Zealand is a stunning feat of architecture that reflects the country’s traditions and history while serving as a model of sustainability. The axial alignment of the principal spaces in the new and old buildings was a key factor in the design. The civic building was inspired by native plants of New Zealand and makes use of local and sustainable materials throughout its construction.
The new Supreme Court Building was completed in 2009 along with the renovation of the old High Court building. Rather than building a massive multi-storey structure, Warren & Mahoney decided to build a two-story square building, whose scale respects the tradition of the historic court, but still possessed its own distinct identity.
An 8m-tall bronze screen, influenced by native Rata and Pohutukawa trees with red glass flowers, wraps the entire courthouse and serves as a shade screen. Made from recycled metal, the screen provides privacy for the interior offices, solar shading, glare control and weather protection. The new building stands on a dark basalt-clad plinth within a shallow reflecting pool.
The freestanding, ovoid-shaped courthouse has been constructed as a building within a building. Both the exterior and interior of the courtroom incorporate natural, yet refined materials that will gather a patina as they age. The exterior of the elliptical volume is clad in copper, while the interior features 2294 panels of silver beech timber, with both smooth and articulated surfaces catering to differing acoustic requirements. The courtroom is shaped like an orb with the interior panelling inspired by the spiral diamond patterns of the kauri cone. The courtroom also features vertical folded walls of woven metal, copper and bronze, which reference traditional Maori woven tukutuku panels.
A library, administration areas and judges’ chambers are positioned around the perimeter of the building, with a large void between these areas and the centrally placed courtroom. The interior design of these spaces was strongly influenced by the need for library and book storage with almost 2.5km of shelving in the building. All walls of the upper circulation space are lined with bookshelves and the judges’ chambers are also extensively fitted with built-in joinery.
Solar thermal panels provide hot water for the building, while energy consumption is minimised with double glazed windows, energy-efficient lighting and air quality control systems. All the native wood used in the Supreme Court was sourced from sustainable sources.
The existing old High Court building, which had fallen into disrepair after being vacant for 14 years, was extensively restored to provide an additional courtroom and ancillary administration areas. Key features of the interior that have been fully restored include historically significant wood panelling, the double staircase to the gallery, and the judge’s bench and canopy. The restored No. 1 Courtroom is currently used for civil proceedings, as well as educational and ceremonial purposes.
The Supreme Court had been shortlisted alongside the Danish Cancer Centre and Nottingham Trent University in England. The building also won a Designers Institute of New Zealand ‘Best’ design award and regional awards from both Registered Master Builders and the Institute of Architects previously. The Supreme Court was also one of 11 buildings shortlisted for an international architectural award, won by a building in Spain.
Established in 1968, the Structural Awards recognise and reward the work of the world’s most talented structural designers and their indispensable contribution to the built environment and showcase projects that lead the industry’s development.





