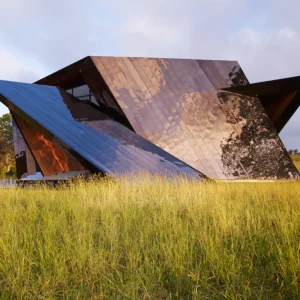The 310m-tall, 72-storey mixed-use tower is designed by Renzo Piano Building Workshop as a small vertical city in the sky resembling a shard or flake of glass. Eight glass shards define the shape and visual quality of the tower. At present it has crossed the 235m mark, replacing One Canada Square, commonly known as Canary Wharf Tower, of its 18-year reign as Britain’s tallest building. When completed in 2012 The Shard will become the tallest building in the European Union.
The building contains 586,509 square feet of office space, residential apartments, Europe’s first five-star rated Shangri-La Hotel, retail space, and restaurants. The building will be topped by a 15-storey public viewing gallery. The shape of the tower is generous at the bottom and narrow at the top, disappearing in the air like a 16th century pinnacle or the mast top of a tall ship. The architecture of ‘The Shard’ is firmly based in the historic form of London’s masts and spires.
The Italian architect Renzo Piano has implemented a sophisticated use of glazing, with expressive facades of angled panes intended to reflect light and the changing patterns of the sky. This will enable the form of the building to change according to the weather and seasons.
The building will complement the irregular nature of the site. Each façade of the building is a flake of glass tending inward and rising to the top, resembling a glass pyramid. The top corner of the tower is open as the glass shards or flakes do not touch each other. This is conceived as the breathing space for the tower.
The winter gardens integrated within the structure will allow occupants to enjoy natural light and air within the office. The office entrance also benefits from direct access to London Bridge mainline station, the bus station, and the Jubilee and Northern lines on the underground. The winter gardens integrated within the structure will allow occupants to enjoy natural light and air within the office.





