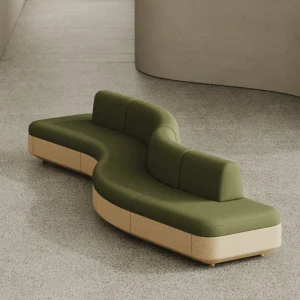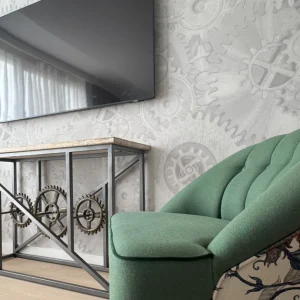The new Castro Cafeteria has been designed by Romi Khosla Design Studios as a hub of all social activities on the campus. The semi open air café concept allowed the design team to create a café with an ambient temperature for most of the year along with good ventilation and a variety of degrees of shade from the extreme climate.
The eating and seating surfaces are designed to be a continuing element through out this changing sense of exterior and interior, acting like stitches that tie this entire space together.
The main objective was to blur the boundaries between inside and outside. All the elements of the building are defined distinctly and independent from each other. The walls and roof don’t touch the floor, making it a truly inside-outside space.
The kitchen block located to the east is designed as a fully enclosed space to cook and serve in. Structural elements that define the building itself transform as users of the space move through the complex. Travelling westwards along the length of the building, the cafeteria enclosure is defined by two walls and a roof. One wall and roof further define the sense of the interior.
Castro Cafeteria also has the distinction of being the first steel building to be constructed at the JMI University campus.
Romi Khosla Design Studio is an India-based consultancy led by architects Romi Khosla and Martand Khosla.





