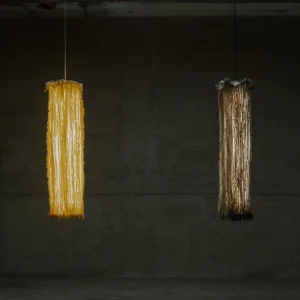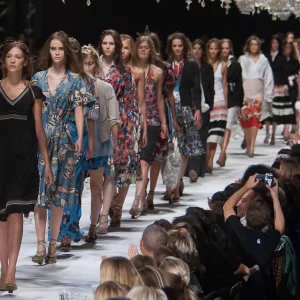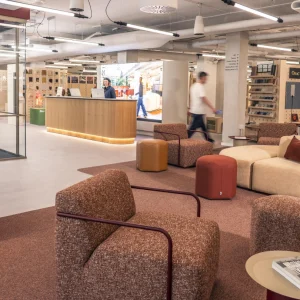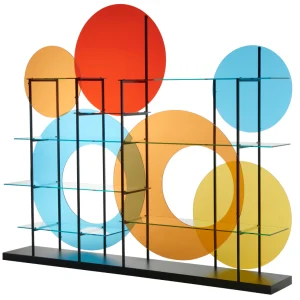Mercy Medical Center will open the $400 million, 18-storey Mary Catherine Bunting Center on 19 December 2010.
Landscape architectural, urban design and planning firm, Mahan Rykiel Associates (MRA), was responsible for the design of three rooftop gardens and all street level improvements. Each garden has distinct design elements tailored to the adjacent hospital functions. The eighth floor, which houses the maternity programme, features a bubbling fountain, commissioned fountain, shady trellis, ample tables and chairs and lush plantings. The ninth floor Intensive Care provides quiet secluded seating areas appropriate for small groups of visitors and staff, and the 10th floor offers a viewing garden.
The gardens cover half the roof’s surface to provide a respite for patients, families and staff members. The gardens will offer additional benefit of reducing the amount of energy needed to heat and cool the interior of the hospital. With 10 floors of the tower overlooking the roof gardens, MRA worked closely with the architects and hospital staff to create these new spaces.
US-based architecture and interior design firm Ellerbe Becket has designed 688,000 square feet facility, which replaces all the clinical functions that Mercy Medical Center currently performs in its aging existing facilities. The new tower is connected to a new parking garage and to the existing medical centre facilities by a series of bridges and tunnels to facilitate both public and material/staff transportation.
The new Mary Catherine Bunting Center offers spacious private rooms; convenient front door drop-off; an expansive two-storey atrium lobby; and operating rooms equipped with advanced technology including robotics.
The $400 million Mary Catherine Bunting Center at Mercy will be financed with cash from hospital operations, the sale of tax exempt bonds and a capital campaign.
The new replacement hospital facility has been named in honour of the donor, who contributed the largest philanthropic gift in the hospital’s 133-year history.





