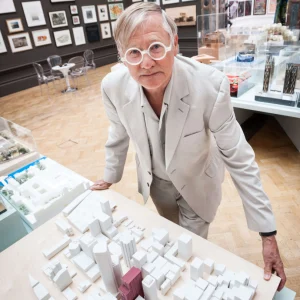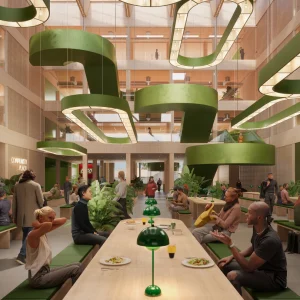Philadelphia-based integrated architectural and interior design firm, BLT Architects has been commissioned to renovate the existing dining facilities at Saint Mary’s – labyrinthine building of classrooms, residence rooms, cafeteria, and a large chapel. The design team has to refurbish the facility transforming it into a social gathering and dynamic dining space while retaining the unique character and original architectural details of the building.
The renovation scheme will include several modern design concepts. The dining space will be enhanced with moveable mid-sized space dividers, many different sizes and shapes of tables, a counter eating space with stools, LED and projection video, and a state-of-the-art entertainment system. All these elements will help students to create a unique and personalized dining experience.
This project will be the second time that BLTa has been appointed by Villanova University for critical architecture and design work. The firm was selected in July 2010 to begin developing a portion of the University Master Plan, originally commissioned by University President Reverend Peter Donohue, O.S.A., in 2006.





