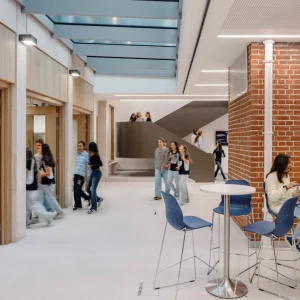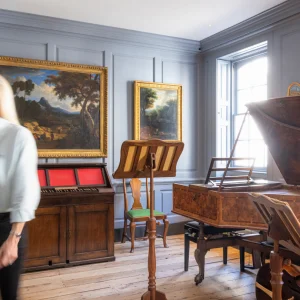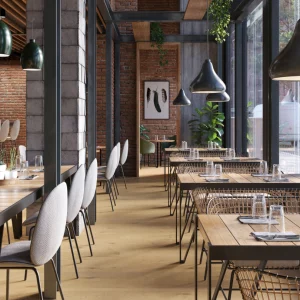Designed by Stubbs Muldrow Herin Architects, the new state-of-the-art building is a 55,400 square feet facility. It features a 13,170 square feet weight room, football team locker room, laundry room, 37 offices, three meeting rooms, a conference room, the George F. ‘Buddy’ Sasser Hall of Fame and a large multi-purpose room.
Adkins Field House’s roof and site are both designed to lessen the heat island effect. Water consumption of the building has been reduced by the installation of low-flow showerheads. Chilled water system consisting of an air-cooled chiller and gas fired boilers provide mechanical conditioning for the building. Control systems installed in the building help in regulating energy use and provide a measurement and verification plan.
Outdoor air is circulated in accordance with guidelines of the American Society of Heating, Refrigerating and Air-Conditioning Engineers. Strict specifications regarding the use of regional and low-emitting materials have been maintained during construction. Lighting controls allow occupants to adjust light levels to suit particular tasks.
Adkins Fieldhouse, located at the north end of Brooks Stadium, is the headquarters for Coastal Carolina University’s athletic department. The project is the first LEED project for Stubbs Muldrow Herin Architects.





