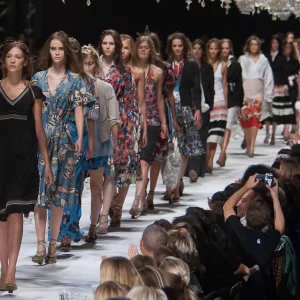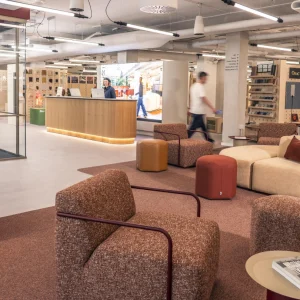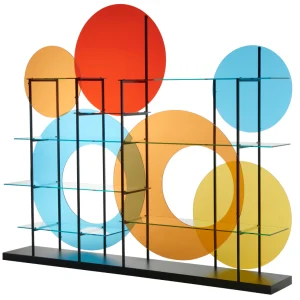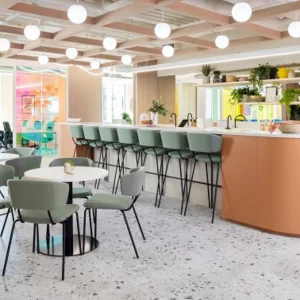The Y House is the result of a renovation project of a small old concrete structure house that was built on the site five years ago. The architects have designed the residential project in such a way as to encase the existing two-storey house with pitched roof inside a larger three-storey structure to provide more space on either side of the old building.
The site is on the slope facing south, surrounded by the mountain in the north side, and has the good natural environment. Beijing Matsubara and Architects has added the new floor and flat roofing to extend the floor area. The original 250 square metre house with angled roof, featuring an exterior wall covered by white tiles, has been converted into a three-level bigger house with flat roof. The new house’s exterior wall is covered by gray blocks with outer insulation. Building plan has been simplified as ‘C’ form.
The exterior walls consist of three layers like the layer of windows-doors, the layer of insulation and the layer of concrete blocks. Since the original position of openings is rather random, the façade of the house has been made natural as much as possible using these three layers.
The living area has been designed as a public space on the first floor. The second floor accommodates the bedrooms as the private space, and the reading room-gallery as the relaxing space is located on the third floor. The vertical traffic core is located in the centre of the plan. A step floor space is featured on the third floor that is made from the original rooftop space. A part of the wall is not painted, exposing the original old brick walls. Lower side of the floor is not covered by the ceiling with the original rough concrete texture kept intact.
In the summertime, inhabitants can live at the north part of the house which offers ample natural ventilation. In the wintertime, they can live at south part of the house equipped with the basic heating system. In order to keep the comfortable inner circumstance, high-spec air conditioning is not installed for all interior space, but minimum equipment for adequate place is provided.





