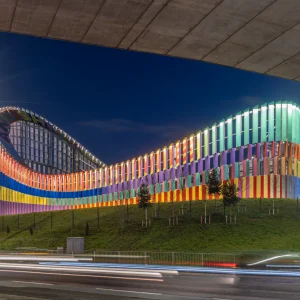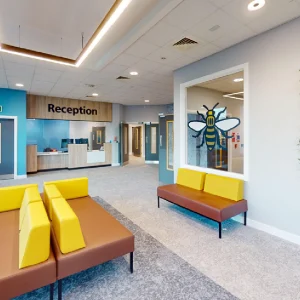The CSB is part of the Interior Heart and Surgical Centre (IHSC) Project and will house laboratory and clinical support departments that will be moved from the existing hospital in preparation for the start of construction of the IHSC building in 2012.
The $47 million CSB is conceived as a three-storey, 84,470 square feet building located across Pandosy Street from the main campus of KGH. It will be connected to KGH by an enclosed bridge across Pandosy between the third floors of the Clinical Support Building and the Centennial Patient Care Tower.
The CSB will be built to Leadership in Energy and Environmental Design (LEED) Gold standards to ensure that high-performance standards are met, minimizing operating costs and reducing greenhouse gas emissions. To meet the commitment of British Columbia’s Wood First Act, wood will be used extensively throughout the building.
Graham Design-Build Services will begin removing the pre-load material and mobilizing equipment at the site over the next few weeks. Construction is expected to get underway in late 2010. The CSB will be open to clients in 2012.
Graham Construction Ltd. will be responsible for constructing the new facility, while Stantec Architecture Ltd. is responsible for the design of the project.
Features of the new Interior Heart and Surgical Centre (IHSC) Project include: a new, 84,470 square feet Clinical Support Building (CSB) to house the lab and support programs that will be relocated from their present locations in the Pandosy building to make way for construction of the IHSC to be completed in 2012.
The project includes fitting-out levels five and six of the patient care tower to house the psychiatric inpatient program and inpatient beds, to be relocated prior to the demolition of the Pandosy building; relocation of programmes to new patient care tower and CSB, demolition of the Pandosy building and site preparation for the new building; renovations of 32,300 square feet of the Royal building for the PCI and diagnostic cardiology programs; a new, separate 139,590 square feet IHSC building to house the cardiac program as well as the surgical suite and inpatient support units on the site of the existing Pandosy building; and renovations of 45,750 square feet of the Strathcona building for the inpatient units, critical care units and support departments.
Interior Health (IH) was established as one of five geographically-based health authorities in 2001 by the Government of British Columbia.





