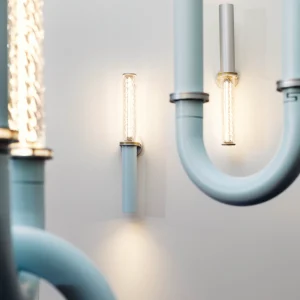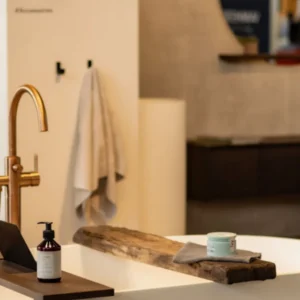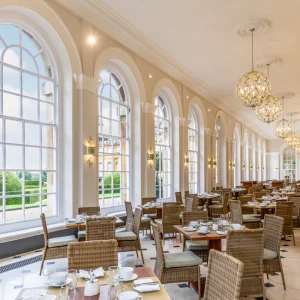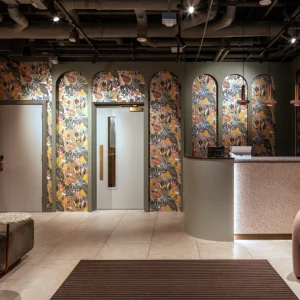Designed by UK-based Hans Chu Associates, the 3,500 square feet office in Abu Dhabi’s Media Freezone 24/ 54, incorporates a host of intricate bespoke finishes and specialist MEP and IT systems.
The office is split into two distinctive areas – a client presentation area and a back office. The client area houses a bespoke timber product display unit, complete with a specialist lighting system integrated into a Barisol ceiling. The maple display units compliment the company’s systems. The presentation suite utilises Ecophon acoustic ceiling panels, with the walls surrounded by high gloss timber panelling. The 108” flat screen is surrounded by a sound absorbent fabric panelling system ensuring a tranquil feel in busy office.
In the back office area, Optima’s level-fitted glazing system is used within the offices and small meeting rooms, where Ecophon is incorporated into a plasterboard ceiling with fabric acoustic panels above the desking systems.
The Interiors Group fitted the break out area with white high gloss, panelled wood, integrating a flat screen AV system as well as a custom-built maple benching to compliment the grey poly vinyl flooring. Within the kitchen area, customised units support a corian work top with walls finished in a back painted glass scheme.
The whole scheme uses Interface’s Colour Me range and Zumtobel’s linear luminaires recessed into both the plasterboard ceiling and Ecophon system.
The Interiors Group provides interior office environment services within UAE and the UK.





