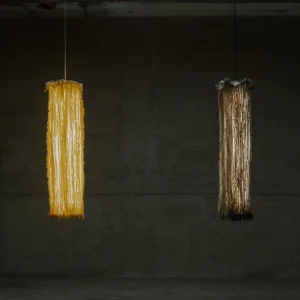At the heart of the plan is the renovation and expansion of an existing third-floor unit to create 18 single-occupancy rooms and the consolidation of their power plant operations into a single building. As part of the expansion project, the unit will expand out to a roof terrace and lounge area.
The building will hold modern, efficient and environmentally-friendly equipment to reduce the hospital’s carbon footprint. The new brick building will be designed in such a way as to blend in with the surrounding buildings on the campus.
The renovation scheme is made possible by a $22.5 million tax-exempt bond issued by the state finance authority, MassDevelopment. The bond will be used to fund the construction of 18 new private inpatient rooms, an energy-efficient power plant and a new outpatient entryway.
According to Mark L. Goldstein, executive vice president at Anna Jaques, the new heating and cooling systems are expected to be 20% more efficient than the existing ones, resulting in low operating and maintenance costs.
Though some square footage will be added to the building’s third floor, the overall footprint of the hospital will remain the same with the entrance, power plant and third floor to undergo some significant changes. The plan will add parking space, particularly to the emergency unit. The decision to construct private inpatient rooms is in response to a recent survey of patients and physicians conducted by the hospital’s board of trustees.
Construction is scheduled to start in early 2011 with an expected completion by 18 months.





