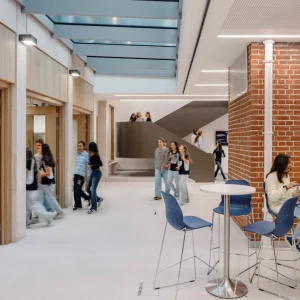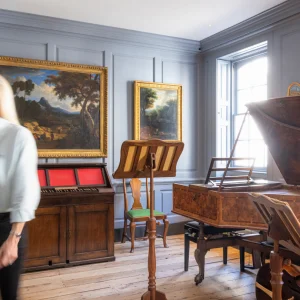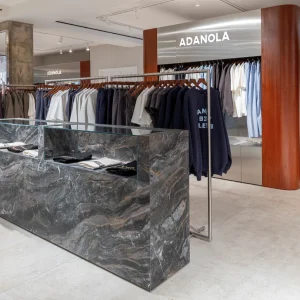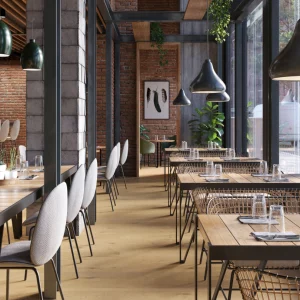The Kö-Bogen project features two city blocks joined with one continuous roof line, forming a unified space for walking, shopping and working. The building has been conceived in such a way as to create a connected space between the Schadowplatz and the Hofgarten, the central park in Düsseldorf. The six-storey, 432,300 square feet office scheme is currently being designed by architecture firm Studio Daniel Libeskind.
Kö-Bogen’s design relates to the traditionally-aligned buildings of the urban space, both in terms of height and expression, as well as in façade design and material. The green rooftops of Kö-Bogen will help in crafting a connection between the Koenigsallee and the Hofgarten, resulting in one continuous green space from the city centre to the Tonhalle and the Rhine.
The façade of the structure features both spaces of straight geometry, and that of flowing curves. The curves enfold the building’s courtyards. These abundant open spaces help in letting light flow into the building’s office space. The façade’s literal cuts allow foliage from the interior courtyards to peek through to the street.





