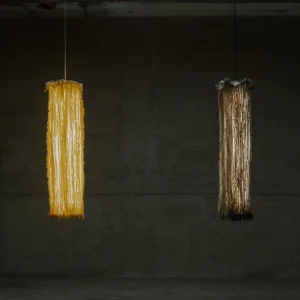London-based David Mikhail Architects has extended a London terraced house, called Hoxton House, by one metre. The interior of the house has been reconfigured and has been connected to the small courtyard garden. This was achieved by the addition of a two-storey cruciform glazed facade with douglas fir timber frame.
A double-height kitchen and dining area are created in the basement by removing part of the living room floor at the rear of the house. This extension of only one metre, combined with a reworking of the interior, has totally transformed this Victorian house.
The white kitchen and concrete floor are counterbalanced with natural materials and warm brick hues in the small courtyard. One of the major characteristics of this house was the existence of a multitude of small rooms, with an architectural organization that is small.
David Mikhail Architects wanted to give the house a grand architectural order to complement the existing rooms, even though in a modest scale.
Don’t Move, Improve! 2010 competition has been announced by New London Architecture (NLA), in association with the London Development Agency, Mayor of London and RIBA London, and media partners Time Out and Elle Decoration. Now in its second year, it aims to find the best and most innovative home extensions and small office conversions in London. The competition sought to find the best ways to create more space to live and work in London, and was open to architectural practices and members of the public who had completed extensions or refurbishment projects in London within the last three years.





