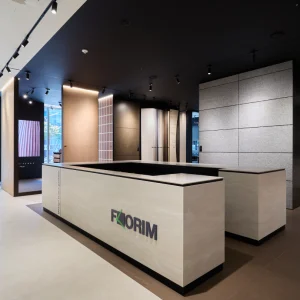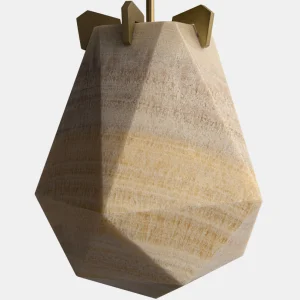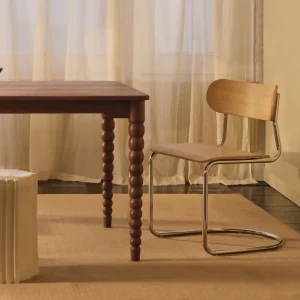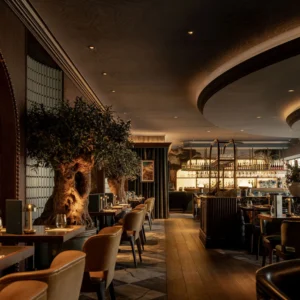The tower offers a healing environment for patients and families alike. From the two-storey lobby atrium, to sweeping views from patient rooms facing all directions and the roof-top viewing garden, the building brings nature and beautiful outdoors inside for patients and families to enjoy. Warm, soothing colours and natural finishes add to the calm atmosphere. Beautiful collection of art, mostly by Northwest artists, has been selected for the healing qualities.
With a total cost of $500 million, the Tower is the largest capital investment in Providence Health & Service’s 150-year history, and one of the largest private investments ever in this community. The 700,000 square feet medical tower is designed to be more family friendly. The facility will feature 240 in-patient rooms, with flexible space allowing for a maximum of 368.
The rooms are equipped with pull-out couches for family members. Exclusive in-patient treatment floors will feature family lounges with Internet access and kitchens. Uniform patient room designs will improve caregiver efficiency and enhance patient safety. The new 55,870 square feet emergency room is designed to treat up to 150,000 patients a year. The emergency department will feature 79 treatment areas. Separate inpatient and outpatient corridors in the Imaging Services Department will enhance patient privacy while providing more efficient service.
The tower also includes unique construction features not readily visible to the eye. The innovative seismic design will allow each floor of the tower to move up to two feet laterally, independent of other floors, minimising the risk of any structural impact from an earthquake.





