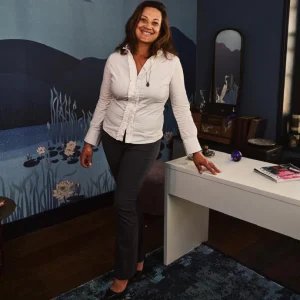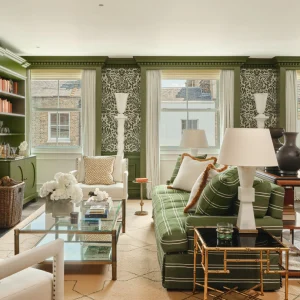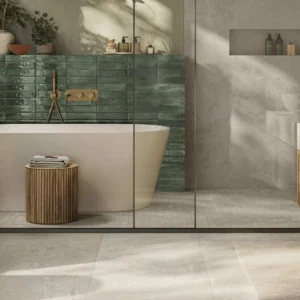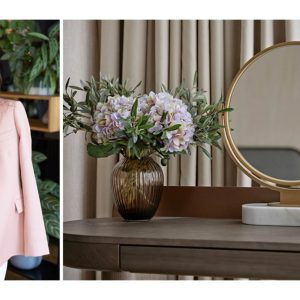Developed by British businessmen specialising in the luxury housing market, Christian Candy and Nick Candy, the One Hyde Park project adopted a collaborative approach, combining the skills and expertise of some of the best professionals in the architecture, art, design and construction industries.
Designed as a major residential and retail complex, the development includes three retail units totalling 385,000 square feet and 86 residential properties with a starting price of around £20 million ($31.85 million). The development also includes three boutiques including Rolex and McLaren.
Some shared features of the buildings include a cinema, a 21m swimming pool, saunas, a gym, a golf simulator and a wine cellar. There are eye-scanners in the lifts and panic rooms for added security. The construction project made use of 15 different types of stone and marble specially sourced from Turkey, Italy, Brazil, China and Egypt.
The six-bedrooom apartment is spread across two floors and features bullet-proof windows, a panic room and views across the Serpentine. The new owners will enjoy access to 24-hour room service from the neighbouring Mandarin Oriental hotel, and protection from SAS-trained security guards.
Designed by Rogers Stirk Harbour, One Hyde Park, compliments the existing streetscape of Knightsbridge, creating a scheme that offers daylight and generous views, along with achieving the necessary degree of privacy for its occupants. The project’s elegant composition provides flexibility and legibility. Four interlinked residential buildings step up in two-storey increments to give, from west to east, buildings of 10, 12, 14, and 12 storeys respectively. A double-height ‘podium’ contains retail units and reception facilities serving the development.
The residential blocks are separated by a series of fully glazed circulation cores, incorporating stairs, lifts and lobbies, the passenger cores are used by the building’s occupants for primary access to the apartments and penthouses, and service cores, used for secondary access by staff and providing service access to the apartments. The superstructure of the residential accommodation in each block comprises a pre-cast concrete frame, expressed externally in two-storey elements.
The façade system of residential levels utilises a series of vertical blade-like elements set within an exposed pre-cast concrete frame. The blades provide security, privacy, solar-shading and control views out of and into the building. They also offer depth, grain and shadow to the façade. The system becomes more transparent to views from Hyde Park and Knightsbridge and predominantly solid when viewed from adjacent blocks and immediate neighbouring buildings. The two storey high blades comprise of pre-patinated copper alloy perforated sheet, the patination intended to blend with the colouration of building materials in the immediate area.
The top levels of each block comprise two-storey penthouse accommodation which is conceived and expressed as ‘inhabited roofs’. Walls are arranged in response to the geometry of the buildings and privacy screens below, with areas of solid and glazed elements set back from the edges, emphasising substance and solidity to the neighbouring blocks and buildings, while offering controlled views out.
The building is owned by Project Grande, a joint venture between the Christian and Nick Candy-owned CPC Partners and Sheikh Hamad bin Jassim bin Jaber Al Thani, the Prime Minister and Minister of Foreign Affairs of Qatar. It was financed via a £1.15 billion ($1.8 billion)development loan from Eurohypo AG.





