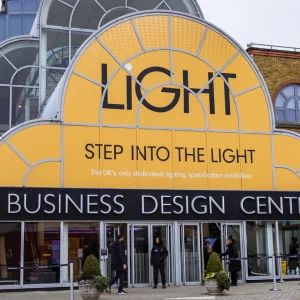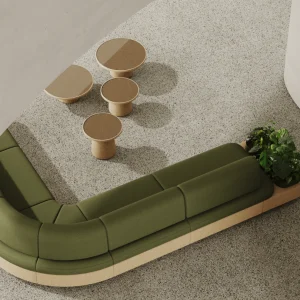The hospital has recently unveiled its newly designed eight-storey, 192-single room patient tower. Designed by Chicago-based architectural firm OWP/P Cannon Design the building is integrated with recycled, locally produced and environmentally-responsive materials, including terrazzo flooring, wood and aluminum composite material.
The tower’s canopy fascias and soffits, wall cladding and exterior and interior column covers feature Reynobond ACM, in a Bright Silver Metallic Colorweld 300XL finish. Additionally, custom Pewter-coloured Reynobond ACM was featured on the building’s accent panels. Sid Peterson, VP, sales and marketing for Alcoa Architectural Products, stated that Reynobond ACM products’ characteristic features such as lightweight, formability and strength permit architects to achieve designs that are not feasible with other materials.
The hospital’s some other sustainable design elements include a green roof, planted with plain grass seeds and varieties of alpine sedum, a low groundcover plant that is easy to maintain and drought tolerant; use of low-VOC paints, sealants, adhesives, plastics and carpeting to improve indoor air quality; and a unique rainwater management system that collects rainwater on-site and filters it through rooftop plantings and eventually connects to the city storm system. More than 90% of the construction waste from the patient tower was recycled.
The hospital has been recognised with several architectural and healthcare distinction awards.





