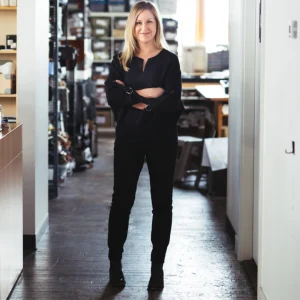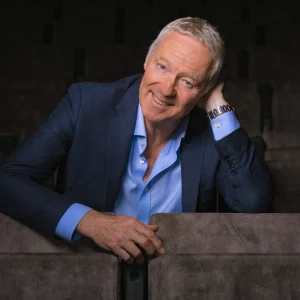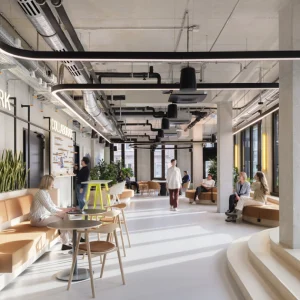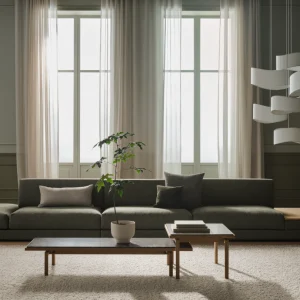Ehrlich Architects’ design for the FNC’s new Parliament building incorporates Arabic design language interspersed with contemporary forms and latest technological advances, creating meaning, functionality and environmental sustainability. Located in Abu Dhabi Corniche, one of the grand processional boulevards in the country’s capital facing the Arabian Gulf, the new building is expected to be a landmark for public gatherings as well as conserving region’s resources.
The design features a striking 100m-diameter dome structure, inspired by a five-petal ‘flower-of-the-desert’ which will create a shaded micro-environment and dominates the waterfront site. It also casts Islamic patterns of dappled light onto the white marble Assembly Hall. The dome will be visible from miles across the water and will glow dramatically at night.
Deep concrete ribs will be featured inside to provide a self-supporting structure, exposed to the open hall’s interior. The 1.3 million square foot complex will be surrounded by various parliamentary buildings that house the majority of offices, meeting halls, and visitors’ program. These structures will be terraced, to suggest wind-sculpted sand dunes. Perforated screens will provide cooling shade, complementing sustainable elements like a rooftop solar thermal system.
In Phase 1 of the competition 14 firms representing nine countries were invited to submit entries for the new FNC Building. A short list of four finalists was selected to continue to the more detailed Phase 2 including US-based Ehrlich Architects, UK-based Foster + Partners and Zaha Hadid Architects, and Italy-based Massimiliano Fuksas Architects.





