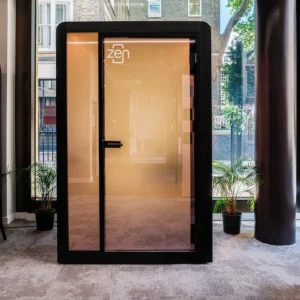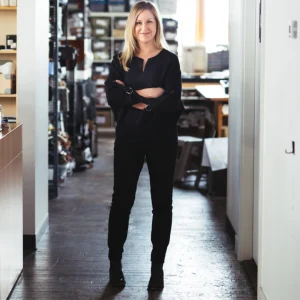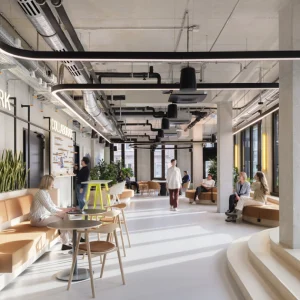The privately-funded $35 million capital expenditures plan will renovate and modernise the St. Pete Times Forum over the next 12 months. The main objectives are to develop better facilities for fans, players, sponsorship partners and employees.
Architect Ray Chandler has been commissioned to manage the transformation project. Chandler has signed up a team constituting architects Tom Proebstle and Mike Kress of Generator Studio, LLC and the strategic design firm of Kiku Obata & Company. The construction manager for the project is Mortenson Construction, who will work in association with a number of local subcontractors and labourers on the project.
The arena transformation project includes the creation of a new grand entry on the west side of the Times Forum. This entry will feature a redesigned ticket office and merchandise shop, along with offering a better connection to fans to the main concourse. New seats; an 11,000 square feet outdoor deck stretching from the west side of the arena’s Terrace Level overlooking downtown Tampa; and opening up the arena bowl to the main concourse are some other improvements. Each of the arena’s remaining suites will be enhanced with a new Chairman’s Club created. The Lightning team locker room will be upgraded and new concourse flooring and concession stands will also be built. The dilapidated Heating, Ventilation, Air Conditioning (HVAC) system will be improved.
The Two Terrace level seating sections will receive major upgrades involving removal of some seats and creation of space for a performance stage with a pipe organ.
The 21,500-seat St. Pete Times Forum has been used for ice hockey, basketball, and arena football games, as well as concerts. It is home to the Tampa Bay Lightning of the National Hockey League and the Tampa Bay Storm of the Arena Football League.





