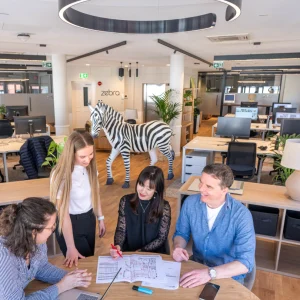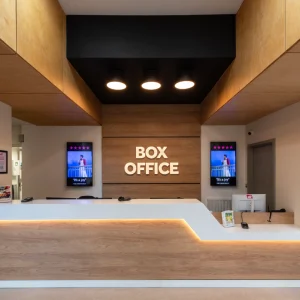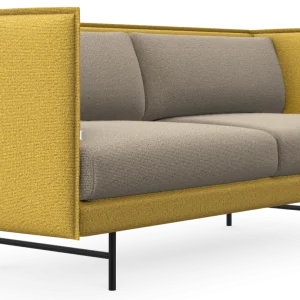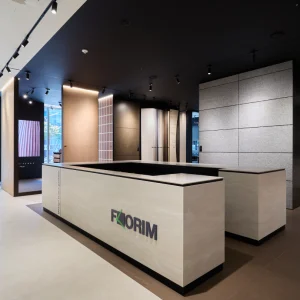With the new ‘green’ certification the newest facility at UT Dallas has become the first LEED Platinum facility in the UT System. It has also the distinction of being the first academic structure, and the 11th in Texas, to achieve this recognition.
The four-storey building is integrated with a range of sustainable features such as energy-efficient lighting system that adjusts itself to the level of sunshine entering the space, a hot water system heated by solar panels, the use of local and regional materials in the construction process, daylight harvesting capabilities, enhanced building mechanical systems and projected lower operating costs.
The 74,000 square feet building has been designed to accommodate many of the primary departments that students will interact with during their course with UT Dallas. They include the Bursar’s and Financial Aid offices, the Career Center, the Dean of Students, Enrollment Services and the Registrar, the Health and Counseling Centers, International Student Services, the Multicultural and Women’s Centers, and Residential Life and Housing Operations.
The SSB features spacious common area to facilitate interaction between current and prospective students with advisers and staff members and to work with one another in informal settings. Designed by architects Busby, Perkins and Will, the building is distinct with a limestone façade that offers the structure the appearance of floating from various vantage points within the facility.
The contractor for the $27.5 million facility was Hill & Wilkinson. Construction on the project began in April 2009 and was completed in August 2010.





