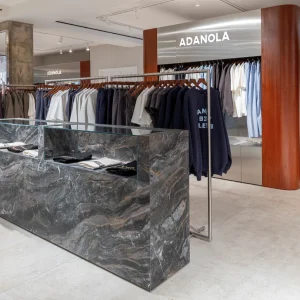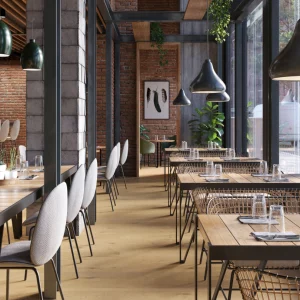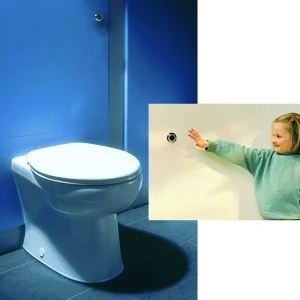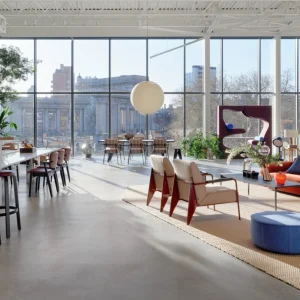Designed by Studio 505 Architects, the 10-storey Delta complex will be carbon neutral, built entirely from timber within the Carlton Brewery site, above the heritage-listed bluestone walls on Bouverie Street in Melbourne. The building will feature 50 apartments.
The pre-fabricated structure will consist of high technology cross laminated timber imported from Switzerland, which is said to be used for the first time in Australia. It will be made out of very thick plywood that is described as being safer than traditional materials in a fire or earthquake. The project will also utilise sustainably sourced and processed FSC-certified wood products.
Delta will be based on the ‘Passive House’ Standard, which is the highest in Europe for energy efficiency. This is incorporated to ensure that the building reflects the best indoor standard of heating and cooling possible through its design. It will feature an airtight building envelope, and would be well-insulated. The timber window frames will feature triple glazing and will be insulated with shredded newspaper treated with fire retardant.
The building will be designed to be resistant to external temperature fluctuations. It will use its own power generated through a process called gasification that involves turning waste timber into gas using extreme pressure and temperature. This process was used in World War II to power cars when fuel was limited. It will also have its own gas-fired electrical generator powered by waste woodchips, and a rainwater and a grey-water recycling system.
Delta complex is part of the AUD1.2 billion ($1.21 billion) Carlton Brewery development to be completed in 2014.
While Pixel tower in Carlton is currently the greenest building in Australia, achieving a score of 105 from the Green Building Council of Australia (GBCA).





