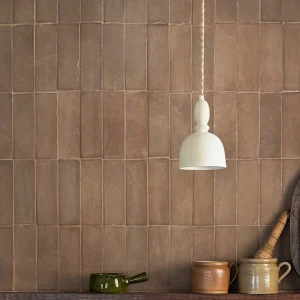Spanning 435,000 square feet, the entire space has been centered around patients and is designed as part of the evidence-based design concepts proven to help patients recover faster, reduce medical errors and enhance employee efficiency.
All the patient rooms in the 144-room hospital are private and feature a large window. A sink area is featured in each room that allows caregivers to clean their hands and prepare medications. A sofa and a small refrigerator are also included in each room for family members to store food.
Large windows, original artwork and stylish furniture greet visitors in the lobby and emergency-room entrances. The hospital also features amenities such as valet parking, gardens for strolling, wireless access and indoor/outdoor dining areas.
Sound-absorbing materials have been used throughout the hospital to reduce noise levels. Patient bathrooms have been designed to be near the beds to reduce incidences of falls. Some rooms are also equipped with lifts to help nurses assist patients in getting out of bed.
The elimination of a central nursing station enables nurses to stay closer to their patients. Computer-equipped alcoves between rooms have windows for nurses to observe patients while updating records. Portable computers that can be pushed from room to room provide the staff easy access to patient information and cut down on errors.
The general, emergency and surgery waiting areas feature wireless Internet access and desklike areas for personal computers. The surgery waiting rooms have flat-screen monitors that post information about patients’ progress in surgery. Meditation rooms are also featured that provide visitors a place for self-reflection.





