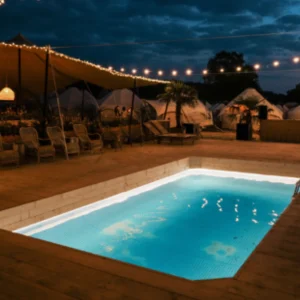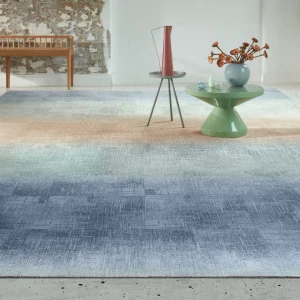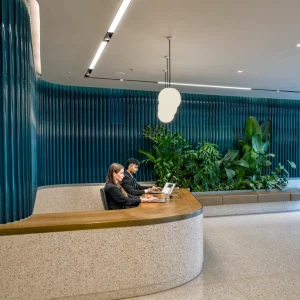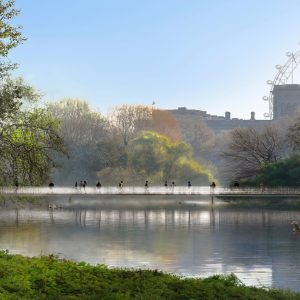The five-storey building is planned to be built at the south end of Second Avenue at the entrance to River Landing beside the Remai Arts Centre and future Art Gallery of Saskatchewan. The proposed office tower will have commercial and retail component, including a restaurant or cafe and fitness centre on the main floor and offices on the upper four floors.
The River Centre is inspired by the gentle flow of the river through the city, expressed through gentle curves of the exterior and horizontal banding on the façade. It is designed to celebrate the Prairie’s infinite horizons. Spanning 71,000 square feet, the design of the building was modified to meet city architectural guidelines for the south downtown. To meet city requirements landscaping was added that included a garden feature on a second floor patio. The southeast and northwest corners were styled with the building set back around 15 feet at the ground level to create a sheltered pedestrian walkway.
The sidewalks on Second Avenue leading to the new art gallery will include Chinese inscriptions for ‘river’ and ‘water’ to honour Saskatoon’s short-lived Chinatown, which inhabited the space in the early 1900s.
The building is aiming for Leadership in Energy and Environmental Design (LEED) Gold standard certification and is expected to become one of the first buildings in Saskatoon to achieve the mark.
The proposal was approved recently by the city’s municipal planning commission. The building is expected to break ground in the area post approval by the Meewasin Valley Authority (MVA) board and city council in March 2011.





