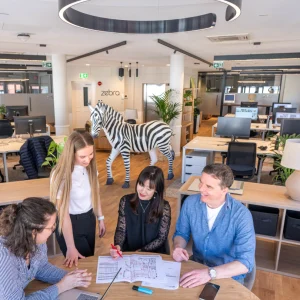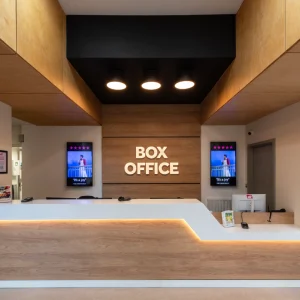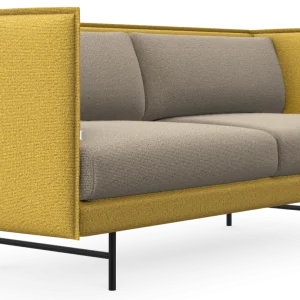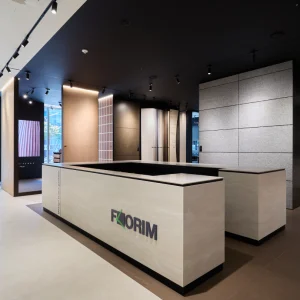Designed to become one of the most sustainable buildings on the planet, Superadobe will be located at 211 W. Foothill Blvd., near the intersection with Indian Hill Blvd. in Claremont. Composed of more than 90% soil, the Superadobe will house the offices of Uncommon Good, a local non-profit and will span 25,000 square feet. It will also include a small museum with information about the history of the Tongva and relevant cultural artifacts.
The Superadobe concept was developed by Nader Khalili, an Iranian-American architect in 1984 for the construction of housing settlements on the moon and Mars. The Superadobe technique utilises minimal resources, both during the construction phase and after completion, making it one of the greener buildings.
Initial step for building Superadobe involves digging earth from the building site, placing it in long biodegradable bags, and stacking these bags in the shape of the building. The process does not require wood or steel, reducing massive amount of energy. Sourcing most of the supplies from the construction site minimises transportation.
The Superadobe walls will be designed to provide passive cooling and heating while rooftop installations will capture rain water for landscape irrigation. A rooftop garden will also be featured to provide added insulation. Wind-scoops will be featured to increase natural cooling without energy usage. Triple glazed windows incorporated in the building will absorb heat-emitting UV rays, cooling the structure further.
Superadobe will also feature photovoltaics to supply electricity, a solar thermal system for hot water and a solar oven. Interior furniture, flooring and cabinets will be built using sustainable materials. The structure will also incorporate drought tolerant and native plant, wildlife habitat landscaping.





