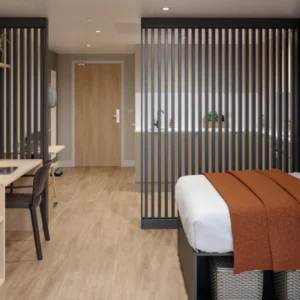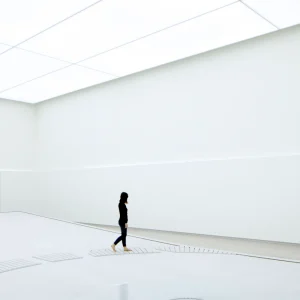The project will include a multimodal transportation hub, a 5.4-acre rooftop park, and a 1,000ft-tall tower that will replace the current Transamerica Pyramid as the city’s tallest building. The glass-and-steel structure will occupy nearly five city blocks and accommodate buses, commuter trains, and California’s planned high-speed rail line. The terminal is expected to serve more than 45 million passengers a year.
The multi-modal Transbay Transit Center will feature undulating forms like petals of a flower with an exterior glass wall. It is designed to create a civilised presence on the street. These undulations respond to the building’s concrete-and-steel structural system, which is engineered to perform in the event of extreme earthquake.
A public plaza on Mission Street serves as the primary entrance to the Transit Center. The main public space, the Grand Hall, is designed to infiltrate the space with natural light. A 120ft-tall light column has been featured at the centre of the hall, which is a structural component that reaches from the park to the lower concourse. The light column is topped with a 4,000 square feet domed skylight, which not only supports the building, but also draws daylight deep into the interior and frames views of the 5.4-acre public park on the roof.
The key design element of the project is the rooftop park designed by California-based Peter Walker and Partners Landscape Architecture. It will feature walking paths, playgrounds, cafés, a performance venue, and 12 gardens. In addition, a 1,000ft-long fountain will be featured that will have jets of water triggered by the movement of buses below. Bridges are also proposed to be added to connect adjacent buildings to the park.
Transbay Tower will feature a slender and tapering profile designed to reduce shadow on surrounding streets and buildings. It features a textured mix of metal and glass that minimises excessive glare, reflections and bright spots. At the street, the tower steps back to allow for wider sidewalks, and a street-scaled canopy runs along Mission and First, protecting pedestrians from downdrafts.
Designed to be environmentally sustainable, the Tower incorporates several green building strategies which include passive solar shading, high performance glazing, geothermal cooling, and wind power.
Touted as the Grand Central Terminal of the West, the transit center is scheduled for completion in 2017. Pelli Clarke Pelli won the competition to design the new transit center in 2007, which is being developed by the Transbay Joint Powers Authority.
Funding for the project will come from a variety of sources, including sales-tax revenues, bridge tolls, and federal loans and grants. In January 2011, US Transportation Secretary Ray LaHood announced that the project would receive $400 million in federal stimulus funds, part of a $2.25 billion grant for a high-speed-rail link between Anaheim and San Francisco.





