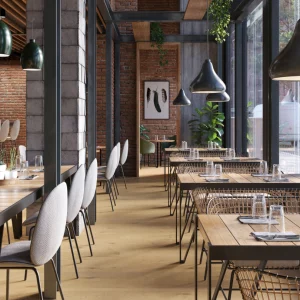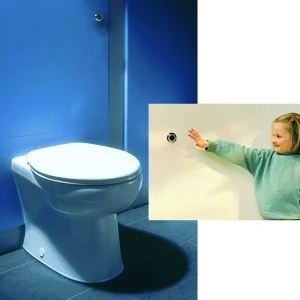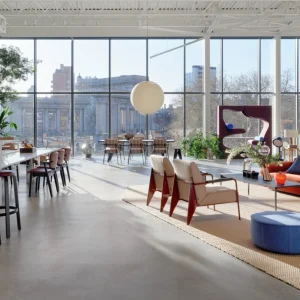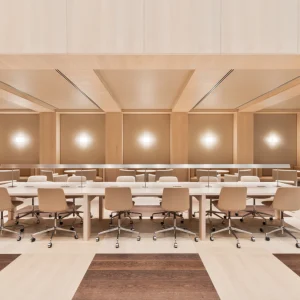The Richard Rose Morton Academy is based on a two-wing design. One wing will include a range of classroom spaces, with some of them featuring flexible partitions to create new learning areas. The other will have static learning spaces such as technology workshops, a 400-seater theatre and a sports changing area. Both the wings will be connected by a glazed atrium.
The building, 18 metres tall at its highest point, will feature a rooftop classroom, providing panoramic views across the city and over to the Lake District. The open-plan interior will have arts teaching on the first floor, and science and maths on the second floor. Outdoor features in the school include sensory and roof gardens, quiet seated areas and a canopied outdoor theatre. The design also aims to minimise energy use and cut greenhouse-gas emissions.
The design of the Richard Rose Morton Academy is similar to the open-plan concept adopted at the new home of its sister Richard Rose Central Academy at Lismore Place. The renovated school building is expected to open in September 2011.





