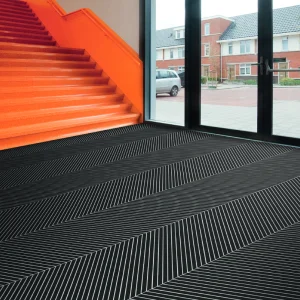Spanning 110,000 square feet, the design-build contract for the project has been awarded to PCL Constructors and IBI Group Architects/ Teeple Architects. The Student Commons building is designed to complement the existing features on campus.
The building will feature a 700-seat auditorium, private study areas, student meeting rooms and club spaces, international food outlet, new technology store, travel and tourism lab and outdoor green spaces.
The building will be built to the standards of the Canada Green Building Council’s LEED-Gold certification. The multi-storey facility will feature natural lighting and ‘greening’ of the adjacent landscape. It will also use high performance building materials.
The building will be built adjacent to the existing home of the College’s Hospitality and Tourism programs, and serve as a gateway for visitors arriving via the eastern approach to the campus, including the College’s principal parking areas.
Ground-breaking ceremony for the facility is scheduled for April 2011 with the completed building to open in September 2012.





