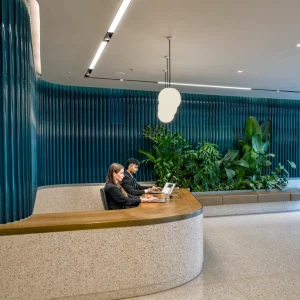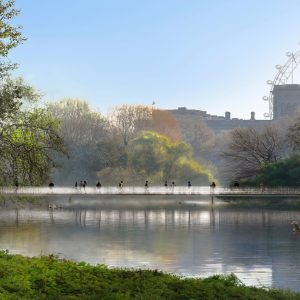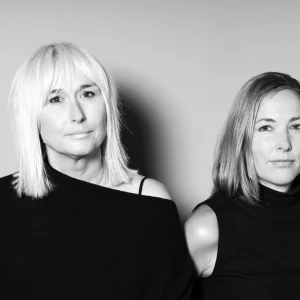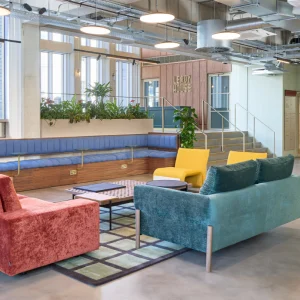Designed by Spowers Architects, the school includes 5,300 square metres of new building including general and specialist classrooms, administration, a gymnasium, canteen and horticulture facility. The facility offers panoramic views of Port Philip Bay and the Jawbone Marine Sanctuary.
The school complex accommodates up to 750 students aged 12 to 14 years and 50 staff. The buildings are designed to be completely ventilated with no air conditioning. It features high level louvres and thermal chimneys for purging of the internal air during the summer months at nights.
Additional eco-friendly features include recycled brick veneer walls, high performance single glazing, hollowcore concrete plank construction, collection of rainwater for toilet flushing and irrigation, minimisation of PVC and solar hot water. The school recycled existing materials such as the timber floor in the atrium during construction, with low offgassing materials and finishes, and low energy light fittings.
The school served as a pilot project for the Green Star Education rating tool developed by the Green Building Council of Australia.





