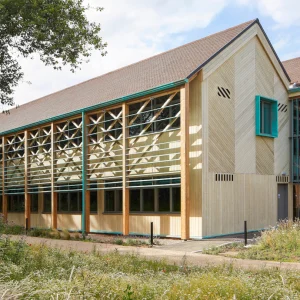Spanning 12,730 square feet, the Performing Arts Center includes the 420 fixed-seat theater, lobby, stage, orchestra pit, dressing rooms, stagecraft room and a sound and control room.
Set at a 45 degree angle, the centre is set into the slope of the terrain and can be entered from two levels. The lobby of the centre is designed to allow for flexible growth of the auditorium, as well as to link public and student access.
The centre features a large white massing that relates to the context of the campus whereas smaller volumes, differing in material, colour and texture, break down the mass to create a sense of human scale and community interaction.
The project was first approved by voters in 2004 as part of the Simi Valley Unified School District’s C4 Bond measure. The architects initially delivered plans for a multipurpose room for which $8.6 million was allocated. McGillivray Construction Inc. served as the general contractor.





