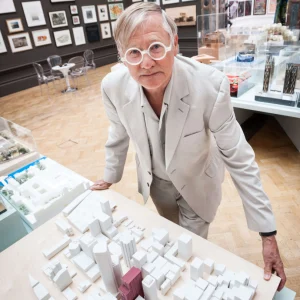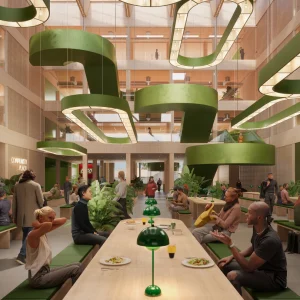The ten-storey building spreads over an area of 459,717 square foot. The new cancer centre features a dedicated radiation oncology wing with four linear accelerators; a diagnostic imaging department with MRI, PET and CT scanners; an outpatient clinic and urgent care center; oncology, breast oncology, multi-disciplinary and transplant clinics; infusion therapy and bone marrow transplant areas; and space for research and clinical trials.
The amenities and ancillary services incorporated within the campus of the centre include an atrium, café, coffee shop, restaurant, gift shop, prosthetics retail, chapel, pharmacy, labs, and penthouse level. Open areas include terrace balconies, a healing garden, fountain area and a space for meditation. To facilitate parking, the building features 54 surface parking spaces and two levels of underground parking with 246 spaces. Besides these, an additional 829 parking spaces have also been created in an adjacent garage.
Baylor Charles A. Sammons Cancer Center is built directly across the Baylor’s former inpatient and outpatient cancer care complex spread over an area of five acres. The old building is being transformed into a 100% inpatient facility as part of a separate $37.4 million renovation project scheduled to be completed in 2013. The two buildings are connected by an enclosed sky bridge. Other associated work includes a new $30 million, two-storey central utility plant.
The project is on track to receive Leadership in Energy and Environmental Design (LEED) Gold certification from the U.S. Green Building Council (USGBC).





