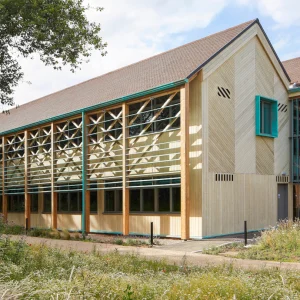Located in Boston’s Dorchester neighbourhood, the building spans 90,000-square-foot and has been designed to restore the challenging urban area. The facility accommodates a broad range of activities and functions including athletic, social, educational and spiritual, making it a multi-functional space. It features three gyms, a pool and a soccer field, a learning center, a library, an auditorium, a music room, a chapel, and a recording studio.
The architectural team has created a single contiguous lot from 54 abandoned parcels of land. A revitalisation plan was created through over 150 meetings with the Salvation Army, DSNI and community residents.
The building is finished in varied materials including glass, brick, tile, metal panels and concrete block, reflecting the diversity of Dorchester. Excavated granite foundation bocks from houses destroyed by riots and fires behind the building were recycled to create the base of a community garden. The produce of this garden is harvested for use in the facility’s teaching kitchen.
Various exterior light fixtures have been incorporated throughout the main lobby, and out of the back door. A two-storey water slide is featured in the natatorium enclosed in a Plexiglas tube that slides its way from outside of the building to inside. The facility also features a light-filled environment that reinforces its interior village feel. It also enables the intuitive wayfinding abilities of users.
Suffolk Construction served as the project’s general contractor.





